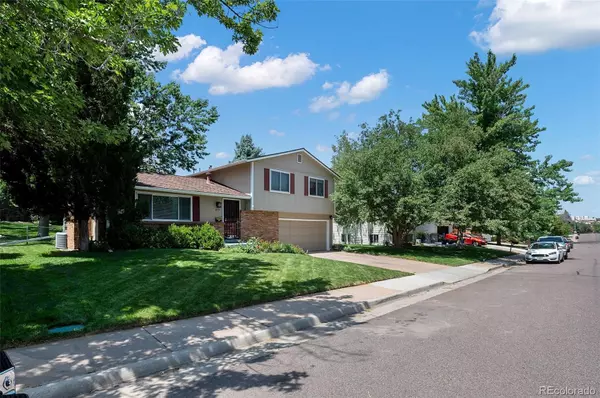$560,000
$565,000
0.9%For more information regarding the value of a property, please contact us for a free consultation.
6931 S Quince ST Centennial, CO 80112
3 Beds
2 Baths
1,342 SqFt
Key Details
Sold Price $560,000
Property Type Single Family Home
Sub Type Single Family Residence
Listing Status Sold
Purchase Type For Sale
Square Footage 1,342 sqft
Price per Sqft $417
Subdivision Walnut Hills
MLS Listing ID 9205036
Sold Date 09/09/22
Bedrooms 3
Full Baths 1
Three Quarter Bath 1
HOA Y/N No
Abv Grd Liv Area 1,342
Originating Board recolorado
Year Built 1975
Annual Tax Amount $2,898
Tax Year 2021
Acres 0.3
Property Description
Great family home in the Cherry Creek School District. Almost 1/3 acre fenced lot and very close to transportation shopping, entertainment, schools, parks and trail system. The home has some tasteful updates including: newer windows, LVT on main level, nicely updated/remodeled kitchen, updated hall bath and newly updated primary bath. Lots of new paint inside and out. Three good sized bedrooms upstairs and big living room with brick wood-burning fireplace. Formal dining area can also be configured as a study. Basement is substantially finished with drywall and texture - just permanent flooring needed. Easy third bath in basement with stubbed in plumbing in place. Big two car garage and sprinkler system front and back. The back yard features mature trees and huge Trex-type deck. Walk to shopping and the kids go to the highly coveted Dry Creek Elementary, Campus Middle and Cherry Creek High. This home is in move-in condition. Professional pictures coming soon.
Location
State CO
County Arapahoe
Rooms
Basement Bath/Stubbed
Interior
Interior Features Ceiling Fan(s), Quartz Counters, Smoke Free
Heating Forced Air
Cooling Central Air
Flooring Carpet, Vinyl
Fireplaces Number 1
Fireplaces Type Living Room
Fireplace Y
Appliance Dishwasher, Disposal, Dryer, Gas Water Heater, Microwave, Oven, Range, Refrigerator, Self Cleaning Oven, Washer
Laundry In Unit
Exterior
Exterior Feature Private Yard, Rain Gutters
Garage Spaces 2.0
Utilities Available Cable Available, Electricity Connected, Natural Gas Connected, Phone Available
Roof Type Composition
Total Parking Spaces 2
Garage Yes
Building
Lot Description Level
Foundation Slab
Sewer Public Sewer
Water Public
Level or Stories Multi/Split
Structure Type Frame
Schools
Elementary Schools Walnut Hills
Middle Schools Campus
High Schools Cherry Creek
School District Cherry Creek 5
Others
Senior Community No
Ownership Individual
Acceptable Financing Cash, Conventional, FHA, VA Loan
Listing Terms Cash, Conventional, FHA, VA Loan
Special Listing Condition None
Read Less
Want to know what your home might be worth? Contact us for a FREE valuation!

Our team is ready to help you sell your home for the highest possible price ASAP

© 2024 METROLIST, INC., DBA RECOLORADO® – All Rights Reserved
6455 S. Yosemite St., Suite 500 Greenwood Village, CO 80111 USA
Bought with MB THE REAL ESTATE FIRM






