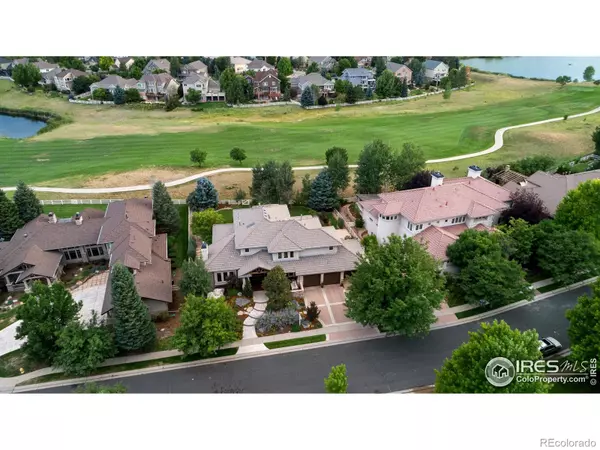$1,800,000
$1,875,000
4.0%For more information regarding the value of a property, please contact us for a free consultation.
4380 Augusta DR Broomfield, CO 80023
6 Beds
5 Baths
5,900 SqFt
Key Details
Sold Price $1,800,000
Property Type Single Family Home
Sub Type Single Family Residence
Listing Status Sold
Purchase Type For Sale
Square Footage 5,900 sqft
Price per Sqft $305
Subdivision The Broadlands
MLS Listing ID IR972821
Sold Date 09/09/22
Style Contemporary
Bedrooms 6
Full Baths 3
Half Baths 1
Three Quarter Bath 1
Condo Fees $600
HOA Fees $50/ann
HOA Y/N Yes
Abv Grd Liv Area 3,792
Originating Board recolorado
Year Built 1999
Annual Tax Amount $10,133
Tax Year 2021
Acres 0.33
Property Description
Check out the 3D tour for the interior! Interior Photos will be posted later on Sunday 8/7. Rarely available 6 bed/ 5 bath custom home situated in the exclusive gated "Island" area of the Broadlands.This former parade of homes showpiece backs to the golf course with expansive mountain, golf course and lake views. Spacious, extensively landscaped yard with both soft scaping & large boulders, even your own basketball court! Welcoming front patio seating area is set back from the street for privacy. Step inside to a grand two story entry, which opens to the office and living room. Newly remodeled eat-in chef's kitchen with island, double ovens and built in refrigerator. Formal dining room and great room open to a large covered backyard patio which flows into the spacious backyard with a firepit and additional seating area. Upstairs are 4 bedrooms and 3 bathrooms including the newly remodeled spa like primary bath. The basement has two more bedrooms, (one is used as an exercise room) and a 3/4 bathroom. There is also a large rec room, theater, darling niche with a trundle bed for the kiddos, the floor have even been lowered to accomodate a golf simulator screen! This home has it all!!
Location
State CO
County Broomfield
Zoning SFR
Rooms
Basement Full
Interior
Interior Features Eat-in Kitchen, Five Piece Bath, Jack & Jill Bathroom, Kitchen Island, Open Floorplan, Pantry, Vaulted Ceiling(s), Walk-In Closet(s), Wet Bar
Heating Forced Air
Cooling Central Air
Flooring Tile, Wood
Fireplaces Type Family Room, Gas, Great Room, Living Room, Primary Bedroom
Equipment Home Theater
Fireplace N
Appliance Bar Fridge, Dishwasher, Double Oven, Microwave, Oven, Refrigerator
Laundry In Unit
Exterior
Garage Spaces 3.0
Fence Fenced
Utilities Available Cable Available, Electricity Available, Internet Access (Wired), Natural Gas Available
Waterfront Description Pond
View Mountain(s), Water
Roof Type Concrete
Total Parking Spaces 3
Garage Yes
Building
Lot Description Level, On Golf Course, Sprinklers In Front
Sewer Public Sewer
Water Public
Level or Stories Two
Structure Type Stone,Stucco,Wood Frame
Schools
Elementary Schools Coyote Ridge
Middle Schools Westlake
High Schools Legacy
School District Adams 12 5 Star Schl
Others
Ownership Individual
Acceptable Financing Cash, Conventional, VA Loan
Listing Terms Cash, Conventional, VA Loan
Read Less
Want to know what your home might be worth? Contact us for a FREE valuation!

Our team is ready to help you sell your home for the highest possible price ASAP

© 2024 METROLIST, INC., DBA RECOLORADO® – All Rights Reserved
6455 S. Yosemite St., Suite 500 Greenwood Village, CO 80111 USA
Bought with CO-OP Non-IRES






