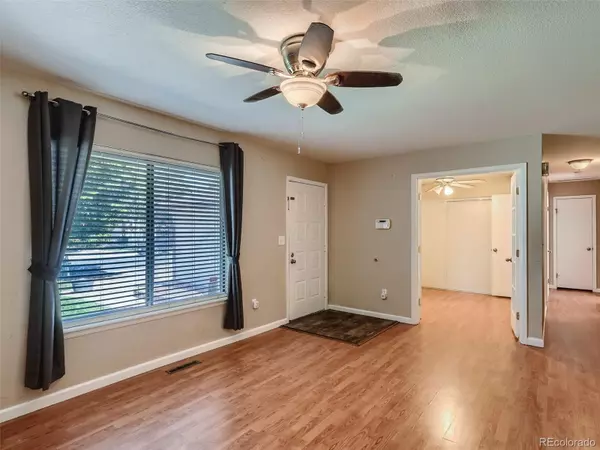$402,500
$450,000
10.6%For more information regarding the value of a property, please contact us for a free consultation.
3740 S Norfolk WAY Aurora, CO 80013
4 Beds
3 Baths
1,459 SqFt
Key Details
Sold Price $402,500
Property Type Single Family Home
Sub Type Single Family Residence
Listing Status Sold
Purchase Type For Sale
Square Footage 1,459 sqft
Price per Sqft $275
Subdivision Mission Viejo
MLS Listing ID 4291576
Sold Date 09/09/22
Bedrooms 4
Full Baths 1
Three Quarter Bath 2
Condo Fees $30
HOA Fees $2/ann
HOA Y/N Yes
Abv Grd Liv Area 960
Originating Board recolorado
Year Built 1979
Annual Tax Amount $1,802
Tax Year 2021
Acres 0.13
Property Description
Welcome home!
This house has a perfect floor plan for you and your family. 4 bedrooms, 3 baths, a spacious kitchen with a fenced back yard and a dog door for your fur babies.
Let's start with the 2 car garage. It's so important to stay warm, dry, and safe from the rest of our crazy Colorado weather. As you walk in in the door, the living room provides you with a cozy space and a fireplace to keep you warm on snowy Colorado days. As you move further into the house you enter the kitchen, an open concept and updated kitchen at that. My family always ends up in the kitchen snacking and talking about our day. This kitchen has that vibe.
3 of the bedrooms are on the main floor. The bedroom adjoining the living room could also double as an office. In the past 2 years we all learned how important it is to have a designated space to work from home. The other bedroom is a great space and could fit a queen sized bed. The master bedroom has its own bath and is a bit larger than the other 2 bedrooms on the main floor. Finally, there is a 4th bedroom (non conforming) down in the basement which also has its own bath. There is a laundry room and crawlspace in case you need extra room for storage.
We get 300+ days of sunshine in colorful Colorado so in addition to all the great features in this house there is also a covered porch, a great back yard, and plenty of room for zoomies (dogs running).
The Mission Viejo subdivision has a community school, baseball fields, a park and many other HOA community benefits without the HOA cost.
I invite you to come see this home for yourself. Don't delay because it will go fast.
Location
State CO
County Arapahoe
Rooms
Basement Bath/Stubbed, Crawl Space, Partial
Main Level Bedrooms 3
Interior
Heating Forced Air
Cooling Central Air
Fireplace N
Exterior
Roof Type Architecural Shingle
Total Parking Spaces 2
Garage No
Building
Sewer Public Sewer
Water Public
Level or Stories One
Structure Type Frame, Vinyl Siding
Schools
Elementary Schools Mission Viejo
Middle Schools Laredo
High Schools Smoky Hill
School District Cherry Creek 5
Others
Senior Community No
Ownership Individual
Acceptable Financing Cash, Conventional, FHA, Other, VA Loan
Listing Terms Cash, Conventional, FHA, Other, VA Loan
Special Listing Condition None
Read Less
Want to know what your home might be worth? Contact us for a FREE valuation!

Our team is ready to help you sell your home for the highest possible price ASAP

© 2024 METROLIST, INC., DBA RECOLORADO® – All Rights Reserved
6455 S. Yosemite St., Suite 500 Greenwood Village, CO 80111 USA
Bought with Atlas Real Estate Group






