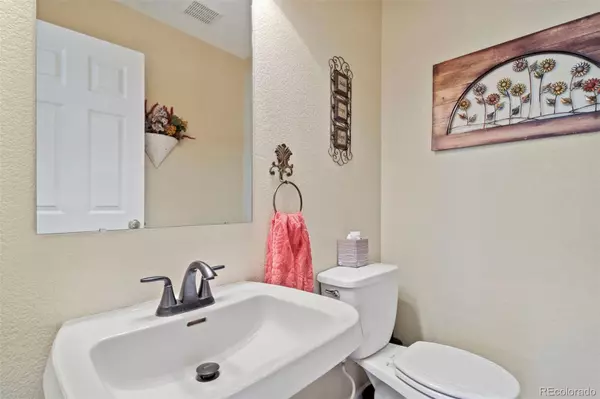$587,500
$600,000
2.1%For more information regarding the value of a property, please contact us for a free consultation.
8159 S Mobile WAY Englewood, CO 80112
3 Beds
3 Baths
2,072 SqFt
Key Details
Sold Price $587,500
Property Type Single Family Home
Sub Type Single Family Residence
Listing Status Sold
Purchase Type For Sale
Square Footage 2,072 sqft
Price per Sqft $283
Subdivision Southcreek
MLS Listing ID 6889808
Sold Date 10/03/22
Bedrooms 3
Full Baths 2
Half Baths 1
Condo Fees $36
HOA Fees $36/mo
HOA Y/N Yes
Abv Grd Liv Area 2,072
Originating Board recolorado
Year Built 2001
Annual Tax Amount $3,412
Tax Year 2021
Acres 0.09
Property Description
Don’t miss this beautiful move-in ready home with plenty of light and charm! This 3 bedroom, 3 bathroom home will surely catch your eye. Backing to a greenbelt and within the coveted Cherry Creek School District, you can’t beat the prime location. The main floor features hardwood floors throughout, a charming eat-in kitchen with tile flooring, quartz countertops, kitchen peninsula and pantry. The kitchen is spacious with plenty of cupboard and countertop space, where natural light shines through the large kitchen windows. The main level also includes a ½ bath for guests and a spacious laundry room with lots of storage shelving and linen closet. Upstairs, you’ll find a multi-purpose loft, perfect for a home office, play area, or secondary living space! The primary bedroom features two large windows, walk in closet, and an attached bathroom with a double vanity and shower/tub. The secondary bedrooms are a great size with carpet throughout. An additional bathroom upstairs offers a bath/shower combo and maple cabinets. Large unfinished basement with tons of space for work out equipment, kids play area, or an excellent storage space. If you love entertaining, this backyard is perfect with a spacious wood deck with enough space for a fire pit, grill, and much more. **New water heater, recent exterior paint, newer roof, newer carpet, windows have been replaced, whole house water filter & humidifier!** Less than 5 minutes from Centennial Open Space, Dove Valley Park, Colorado Front Range & Cherry Creek trail, & Cornerstar shopping center offering endless shopping and dining options. Enjoy a 30 minute drive to DIA, 15 minutes from Southlands & 45 minutes to Downtown Denver. You will not want to miss the opportunity to see this home - call for your private showing today!
Location
State CO
County Arapahoe
Rooms
Basement Full, Unfinished
Interior
Interior Features Ceiling Fan(s), Eat-in Kitchen, Entrance Foyer, Open Floorplan, Pantry, Primary Suite, Quartz Counters, Radon Mitigation System, Walk-In Closet(s)
Heating Forced Air
Cooling Central Air
Flooring Carpet, Tile, Wood
Fireplaces Number 1
Fireplaces Type Gas, Living Room
Fireplace Y
Appliance Dishwasher, Humidifier, Microwave, Oven, Refrigerator
Laundry In Unit
Exterior
Exterior Feature Private Yard, Rain Gutters
Parking Features Concrete
Garage Spaces 2.0
Fence Full
Roof Type Composition
Total Parking Spaces 2
Garage Yes
Building
Lot Description Greenbelt, Level
Sewer Public Sewer
Water Public
Level or Stories Two
Structure Type Concrete, Stone
Schools
Elementary Schools Red Hawk Ridge
Middle Schools Liberty
High Schools Grandview
School District Cherry Creek 5
Others
Senior Community No
Ownership Individual
Acceptable Financing Cash, Conventional, FHA, VA Loan
Listing Terms Cash, Conventional, FHA, VA Loan
Special Listing Condition None
Read Less
Want to know what your home might be worth? Contact us for a FREE valuation!

Our team is ready to help you sell your home for the highest possible price ASAP

© 2024 METROLIST, INC., DBA RECOLORADO® – All Rights Reserved
6455 S. Yosemite St., Suite 500 Greenwood Village, CO 80111 USA
Bought with Porchlight Real Estate Group






