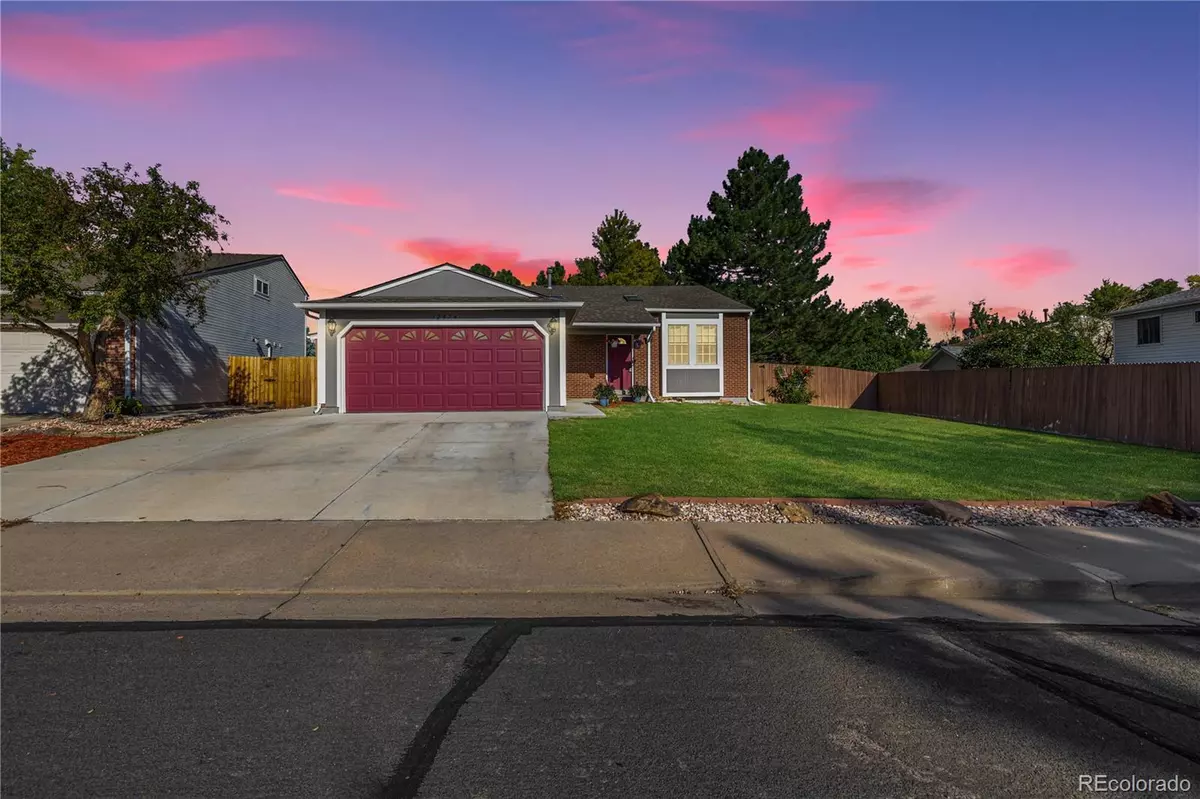$475,000
$475,000
For more information regarding the value of a property, please contact us for a free consultation.
12474 Ash ST Thornton, CO 80241
3 Beds
2 Baths
1,527 SqFt
Key Details
Sold Price $475,000
Property Type Single Family Home
Sub Type Single Family Residence
Listing Status Sold
Purchase Type For Sale
Square Footage 1,527 sqft
Price per Sqft $311
Subdivision Woodglen Meadows
MLS Listing ID 9730491
Sold Date 09/16/22
Style Contemporary
Bedrooms 3
Full Baths 2
HOA Y/N No
Abv Grd Liv Area 1,527
Originating Board recolorado
Year Built 1983
Annual Tax Amount $2,854
Tax Year 2021
Acres 0.19
Property Description
Affordable home in a great Thornton neighborhood with NO HOA! Featuring a 2-car garage with an extended driveway, RV parking, and lush lawn. Upon entry, you’ll discover a spacious living area with vaulted ceilings and skylights making the home bright & light. Neutral palette, wood flooring in high-traffic areas, and soft carpet in all the right places. The spacious kitchen is equipped with ample white cabinetry, contrasting black appliances, mosaic tile backsplash, a pantry, a breakfast nook, with a door to the side patio. Downstairs, you’ll find a cozy family room with recessed lighting where you can relax while watching your favorite show. Upstairs, There are two bedrooms and a full bathroom. The main suite has soft carpet, a walk-in closet, and access to the family bathroom. Third bedroom, second bathroom, and laundry room are on the lower level. The third bedroom features a built-in Murphy bed! Host delicious barbecues on the covered patio & have fun in the expansive backyard with dense greenery. The convenient storage shed is perfect for your tools. The home is close to the Woodglen Meadows Park, shopping, and restaurants.
Location
State CO
County Adams
Zoning Residential
Interior
Interior Features Ceiling Fan(s), Eat-in Kitchen, High Ceilings, High Speed Internet, Laminate Counters, Pantry, Primary Suite, Vaulted Ceiling(s), Walk-In Closet(s)
Heating Forced Air
Cooling Central Air
Flooring Carpet, Tile, Wood
Fireplace Y
Appliance Dishwasher, Disposal, Microwave, Range, Refrigerator
Laundry In Unit
Exterior
Exterior Feature Private Yard, Rain Gutters
Garage Spaces 2.0
Fence Full
Utilities Available Cable Available, Electricity Available, Natural Gas Available, Phone Available
Roof Type Composition
Total Parking Spaces 2
Garage Yes
Building
Lot Description Sprinklers In Front, Sprinklers In Rear
Sewer Public Sewer
Water Public
Level or Stories Tri-Level
Structure Type Brick, Frame, Vinyl Siding
Schools
Elementary Schools Skyview
Middle Schools Shadow Ridge
High Schools Horizon
School District Adams 12 5 Star Schl
Others
Senior Community No
Ownership Individual
Acceptable Financing Cash, Conventional, FHA, VA Loan
Listing Terms Cash, Conventional, FHA, VA Loan
Special Listing Condition None
Read Less
Want to know what your home might be worth? Contact us for a FREE valuation!

Our team is ready to help you sell your home for the highest possible price ASAP

© 2024 METROLIST, INC., DBA RECOLORADO® – All Rights Reserved
6455 S. Yosemite St., Suite 500 Greenwood Village, CO 80111 USA
Bought with Barbre Realty LLC






