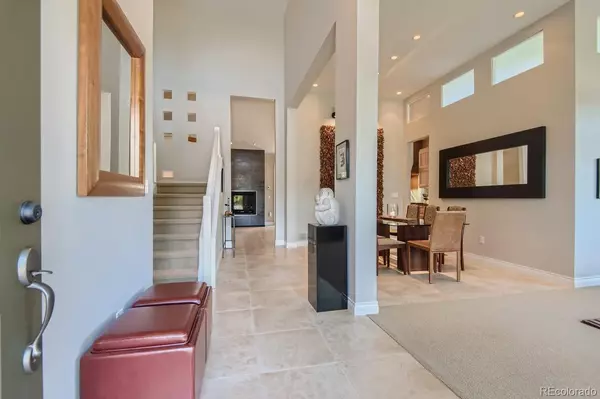$815,000
$849,900
4.1%For more information regarding the value of a property, please contact us for a free consultation.
10605 Stonewillow DR Parker, CO 80134
5 Beds
4 Baths
3,876 SqFt
Key Details
Sold Price $815,000
Property Type Single Family Home
Sub Type Single Family Residence
Listing Status Sold
Purchase Type For Sale
Square Footage 3,876 sqft
Price per Sqft $210
Subdivision Stonegate
MLS Listing ID 3960223
Sold Date 09/22/22
Style Traditional
Bedrooms 5
Full Baths 1
Half Baths 1
Three Quarter Bath 2
Condo Fees $55
HOA Fees $18/qua
HOA Y/N Yes
Abv Grd Liv Area 2,252
Originating Board recolorado
Year Built 1994
Annual Tax Amount $3,743
Tax Year 2021
Acres 0.16
Property Description
Stonegate Masterpiece w/ Unparalleled Finishes, Attention to Detail & Thoughtful Upgrades w/ Rare Main Floor Master Suite + 4 Beds, Custom Loft & 1,500+ Sq Ft Finished Basement w/ Custom Theatre! You'll Barely Recognize this Extraordinary Ryland Sunlight Model, Only 1 of 4 ever built in Stonegate, THE ONLY w/ a 3 Car Attached Garage. Custom Porcelain Tile from Foyer to Family Room w/ Custom Built Floating Cabinets Warmed by a 36' Heat & Glo Fireplace Adorned w/ Grout-Less Iron Patina 24"x12" Custom Floor to Ceiling Tiles. Chef's Dream Kitchen w/ Custom Red Birch Cuisines Laurier Cabinets from Quebec, Soft Close All Doors & Drawers, High End Viking Appliances including 36" 6 Burner Gas Rangetop vented by a 36" Custom 900 CFM Range Hood. Stainless Oven, Warming Drawer & Microwave. Fully Integrated 48" KitchenAid Refrigerator! HUGE Caesarstone Lagos Blue Quartz Island. Vaulted Dining Room w/ Custom Butler's Pantry w/ Cross Reed Glass, Huge Walk-In 11' High Pantry w/ Amazing Natural Light, Custom Transom Windows & Container Store Elfa Shelving System! Main Floor Master w/ Custom 3/4" Solid Brazilian Walnut Hardwoods, Custom Coffered Ceiling & Fully Integrated Surround Sound! Remodeled Master Bath w/ Contemporary Frosted Glass Barn Door, Huge 3'x6' Shower, 7' Quartz Dual Vanity! 2 Large Upper Beds w/ True Jack & Jill Bath, Tile Flooring & Quartz Counter! Don't Miss the Super FUN Vaulted Loft Up the Ladder in the Walk-In Closet! 2 Basement Beds, 1 w/ Colorado Lodge Motif for Guests! & Large Office w/ Task Lighting & Built-In Cabinetry! Home Theatre w/ Full Wet Bar, Fridge, Dishwasher! Hard Wired Surround Sound & Dimmable Accent Lighting! Ultra Private, Low Maintenance Backyard w/ 2 Water Features, Gas Fire Pit, New 6' Cedar Fence, 15'x30' Patio & Custom Pergola. Fully Insulated & Finished 3 Car w/ Custom Cabs & 2 Lighted Storage Areas Above! Newer Milgard Windows, New 50 Year Rated Roof '21! View The Matterport Tour via https://my.matterport.com/show/?m=2KEaPauM299&mls=1
Location
State CO
County Douglas
Zoning PDU
Rooms
Basement Finished, Full
Main Level Bedrooms 1
Interior
Interior Features Built-in Features, Ceiling Fan(s), Eat-in Kitchen, Entrance Foyer, High Ceilings, Jack & Jill Bathroom, Kitchen Island, Open Floorplan, Pantry, Primary Suite, Quartz Counters, Smoke Free, Vaulted Ceiling(s), Walk-In Closet(s), Wet Bar
Heating Forced Air
Cooling Central Air
Flooring Carpet, Concrete, Tile, Wood
Fireplaces Number 1
Fireplaces Type Family Room
Fireplace Y
Appliance Bar Fridge, Cooktop, Dishwasher, Disposal, Dryer, Gas Water Heater, Microwave, Oven, Range, Range Hood, Refrigerator, Warming Drawer, Washer
Exterior
Exterior Feature Fire Pit, Gas Valve, Private Yard, Rain Gutters, Water Feature
Parking Features Concrete, Dry Walled, Exterior Access Door, Finished, Insulated Garage, Lighted, Oversized, Storage
Garage Spaces 3.0
Fence Full
Utilities Available Electricity Connected, Natural Gas Connected
Roof Type Composition
Total Parking Spaces 3
Garage Yes
Building
Lot Description Corner Lot, Landscaped, Level, Many Trees, Near Public Transit, Sprinklers In Front, Sprinklers In Rear
Foundation Concrete Perimeter
Sewer Public Sewer
Water Public
Level or Stories Two
Structure Type Frame, Stone, Wood Siding
Schools
Elementary Schools Pine Grove
Middle Schools Sierra
High Schools Chaparral
School District Douglas Re-1
Others
Senior Community No
Ownership Individual
Acceptable Financing Cash, Conventional, FHA, VA Loan
Listing Terms Cash, Conventional, FHA, VA Loan
Special Listing Condition None
Pets Allowed Cats OK, Dogs OK
Read Less
Want to know what your home might be worth? Contact us for a FREE valuation!

Our team is ready to help you sell your home for the highest possible price ASAP

© 2024 METROLIST, INC., DBA RECOLORADO® – All Rights Reserved
6455 S. Yosemite St., Suite 500 Greenwood Village, CO 80111 USA
Bought with Corriere Real Estate Group






