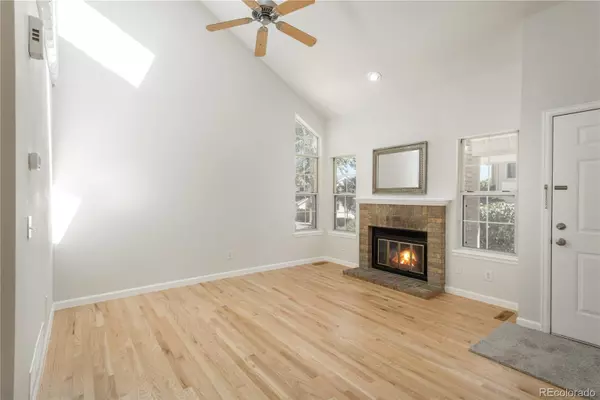$425,000
$425,000
For more information regarding the value of a property, please contact us for a free consultation.
1991 S Xenia WAY Denver, CO 80231
3 Beds
2 Baths
2,107 SqFt
Key Details
Sold Price $425,000
Property Type Condo
Sub Type Condominium
Listing Status Sold
Purchase Type For Sale
Square Footage 2,107 sqft
Price per Sqft $201
Subdivision The Willows At Highline
MLS Listing ID 8453256
Sold Date 10/11/22
Style Contemporary
Bedrooms 3
Full Baths 2
Condo Fees $480
HOA Fees $480/mo
HOA Y/N Yes
Abv Grd Liv Area 1,447
Originating Board recolorado
Year Built 1986
Annual Tax Amount $2,131
Tax Year 2021
Property Description
Lovely townhome in sought after area right across from the Highland canal. New interior paint throughout, new carpet and pad throughout and newly refinished wood flooring. Lovely granite counter tops and stainless appliances. The finished walk-out basement is spacious and perfect for entertaining. The private yard and patio are great for soaking up the Colorado sunshine. You will love the neighborhood pool and are sure to enjoy jogging or walking the highland canal. Lovely community with lots of trees. HOA covers water and sewer, trash, recycling and roof maintenance as well as snow removal. Close to shopping, dining, schools and parks. Welcome home! New electrical panel just installed.
Location
State CO
County Arapahoe
Rooms
Basement Finished
Interior
Interior Features Ceiling Fan(s), Eat-in Kitchen, Granite Counters, High Ceilings, Open Floorplan, Primary Suite, Vaulted Ceiling(s), Walk-In Closet(s)
Heating Forced Air
Cooling Central Air
Flooring Carpet, Tile, Wood
Fireplaces Number 1
Fireplaces Type Family Room
Fireplace Y
Appliance Dryer, Oven, Refrigerator
Exterior
Exterior Feature Balcony, Private Yard
Garage Spaces 2.0
Roof Type Composition
Total Parking Spaces 2
Garage Yes
Building
Foundation Slab
Sewer Public Sewer
Level or Stories Two
Structure Type Brick, Wood Siding
Schools
Elementary Schools Eastridge
Middle Schools Prairie
High Schools Overland
School District Cherry Creek 5
Others
Senior Community No
Ownership Individual
Acceptable Financing Cash, Conventional
Listing Terms Cash, Conventional
Special Listing Condition None
Pets Allowed Cats OK, Dogs OK
Read Less
Want to know what your home might be worth? Contact us for a FREE valuation!

Our team is ready to help you sell your home for the highest possible price ASAP

© 2024 METROLIST, INC., DBA RECOLORADO® – All Rights Reserved
6455 S. Yosemite St., Suite 500 Greenwood Village, CO 80111 USA
Bought with West and Main Homes Inc






