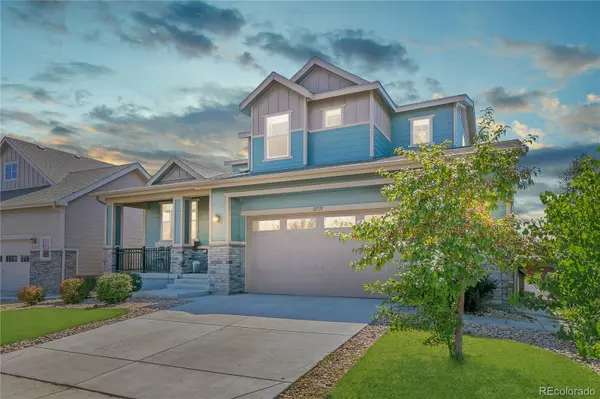$660,000
$660,000
For more information regarding the value of a property, please contact us for a free consultation.
12735 Eagle River RD Firestone, CO 80504
3 Beds
3 Baths
2,366 SqFt
Key Details
Sold Price $660,000
Property Type Single Family Home
Sub Type Single Family Residence
Listing Status Sold
Purchase Type For Sale
Square Footage 2,366 sqft
Price per Sqft $278
Subdivision Barefoot Lakes
MLS Listing ID 2380977
Sold Date 09/22/22
Style Contemporary
Bedrooms 3
Full Baths 1
Half Baths 1
Three Quarter Bath 1
Condo Fees $270
HOA Fees $90/qua
HOA Y/N Yes
Abv Grd Liv Area 2,366
Originating Board recolorado
Year Built 2018
Annual Tax Amount $5,925
Tax Year 2021
Acres 0.14
Property Description
Welcome to this stunning & loaded CalAtlantic/Lennar home placed on a premium exterior end lot here in admired Barefoot Lakes with Rocky Mtn Views! Completely sculpted & Xeriscaped Backyard Paradise filled with rich touches & high end landscape designs. Luxury Artificial Turf, Enormous Stamped Concrete Patio with Polyaspartic Coating, Outdoor Kitchen themed Counter Height Granite Bar built for your own grills & smokers, Built-in Natural Gas Fire Pit with matching Seating Surround & Proudly Constructed Pergola equipped with 30-amp Outdoor Outlet + Ring Toss/Bottle Opener matched for perfectly planned Entertainment & Summer Nights. All Updated Black Hardware & Lighting throughout home, Brand New Faux Beams in Living Room, Quartz Countertops, New Stainless Steel Appliances, Hardwood Flooring throughout Main Level, Additional bright & sunny study towards front of home + another Office Retreat/Mud Room off of Garage. 3 Bedrooms Upstairs including Master Suite with Walk-in Shower & Closet, Open & Spacious Loft + Unfinished Full Basement with Rough-ins. Be sure to view *Special Features Document* as there is so much to list. Completely turn-key, gorgeous & better than new!
Location
State CO
County Weld
Zoning SFR
Rooms
Basement Full, Unfinished
Interior
Interior Features Eat-in Kitchen, Kitchen Island, Open Floorplan, Pantry, Quartz Counters, Walk-In Closet(s)
Heating Forced Air
Cooling Central Air
Flooring Carpet, Tile, Wood
Fireplaces Number 1
Fireplaces Type Gas
Fireplace Y
Appliance Dishwasher, Disposal, Microwave, Oven, Range, Refrigerator
Laundry In Unit
Exterior
Exterior Feature Fire Pit
Parking Features Finished, Floor Coating, Oversized
Garage Spaces 3.0
Fence Full
Utilities Available Electricity Connected, Natural Gas Connected
View Mountain(s)
Roof Type Composition
Total Parking Spaces 3
Garage Yes
Building
Lot Description Corner Lot, Level, Open Space, Sprinklers In Front, Sprinklers In Rear
Sewer Public Sewer
Water Public
Level or Stories Two
Structure Type Brick, Frame
Schools
Elementary Schools Mead
Middle Schools Mead
High Schools Mead
School District St. Vrain Valley Re-1J
Others
Senior Community No
Ownership Individual
Acceptable Financing Cash, Conventional, FHA, VA Loan
Listing Terms Cash, Conventional, FHA, VA Loan
Special Listing Condition None
Read Less
Want to know what your home might be worth? Contact us for a FREE valuation!

Our team is ready to help you sell your home for the highest possible price ASAP

© 2024 METROLIST, INC., DBA RECOLORADO® – All Rights Reserved
6455 S. Yosemite St., Suite 500 Greenwood Village, CO 80111 USA
Bought with Redfin Corporation






