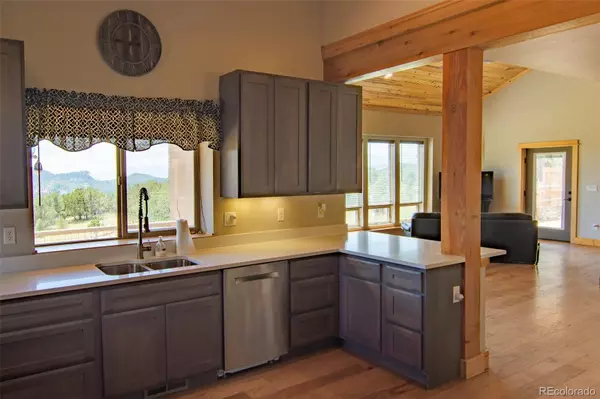$520,000
$520,000
For more information regarding the value of a property, please contact us for a free consultation.
511 Red Feather RD Cotopaxi, CO 81223
3 Beds
3 Baths
2,174 SqFt
Key Details
Sold Price $520,000
Property Type Single Family Home
Sub Type Single Family Residence
Listing Status Sold
Purchase Type For Sale
Square Footage 2,174 sqft
Price per Sqft $239
Subdivision Indian Springs
MLS Listing ID 9436667
Sold Date 10/21/22
Style Mountain Contemporary
Bedrooms 3
Full Baths 2
Half Baths 1
Condo Fees $140
HOA Fees $11/ann
HOA Y/N Yes
Abv Grd Liv Area 2,174
Originating Board recolorado
Year Built 2015
Annual Tax Amount $1,394
Tax Year 2021
Lot Size 6 Sqft
Acres 6.35
Property Description
Six acre property with outstanding mountain views where you can walk and explore in peace and quiet. Enter the front door and walk into the Great Room, complete with a gorgeous soaring 2 story beetle kill ceiling, cozy wood burning stove, and a bank of windows that will have you wanting to sit and enjoy the stunning mountain views all day. When it's time for meals, you'll appreciate the generously sized kitchen with abundant counterspace and cabinets. The open floor plan allows guests to sit at the counter and catch up with you as you prepare meals. A roomy walk-in pantry provides space for additional food staples and small appliances. The primary suite located on the main floor off the Great Room has a vaulted beetle kill ceiling, en suite bathroom complete with a soaking tub and walk-in shower, along with a walk-in closet. Privacy from the primary bedroom, upstairs 2 spacious bedrooms are served by a full bathroom off the hall. For those who enjoy the outdoors, there is room to dine on the composite floored deck or patio. This home was designed with a low maintenance exterior, including stucco, along with a metal roof. Walk out the side door down onto the concrete sidewalk to the detached 2 stall garage. It's heated along with 220 power. One very unexpected surprise is the enormous basement that spans below the entire home. With a 6' ceiling and concrete floor, there is room to store just about everything imaginable. It could also make a fantastic wine cellar. Centrally located less than an hour from the town of Salida to the west, or Canon City to the east, with nearby access to public lands. Whether you are looking for a full time residence or an oasis to retreat to, this inviting mountain home nestled toward the back of Indian Springs subdivision is worth a look. Call today to set up an appointment! (24 hour notice required) 3D tour accessible at https://my.matterport.com/show/?m=qt6EePikWv5&
Location
State CO
County Fremont
Zoning AS -Agricultural Suburban
Rooms
Basement Full, Interior Entry, Unfinished
Main Level Bedrooms 1
Interior
Interior Features Ceiling Fan(s), Open Floorplan, Pantry, Solid Surface Counters, Vaulted Ceiling(s)
Heating Forced Air, Propane, Wood Stove
Cooling Central Air
Flooring Carpet, Tile, Wood
Fireplaces Number 1
Fireplaces Type Wood Burning Stove
Fireplace Y
Appliance Cooktop, Dryer, Oven, Refrigerator, Tankless Water Heater, Washer, Water Softener
Exterior
Exterior Feature Dog Run, Gas Valve
Parking Features Driveway-Dirt, Heated Garage
Garage Spaces 2.0
Utilities Available Electricity Connected, Propane
View Mountain(s)
Roof Type Metal
Total Parking Spaces 2
Garage No
Building
Lot Description Many Trees, Sloped, Subdividable
Foundation Concrete Perimeter
Sewer Septic Tank
Water Well
Level or Stories Two
Structure Type Frame, Stucco
Schools
Elementary Schools Cotopaxi
Middle Schools Cotopaxi
High Schools Cotopaxi
School District Cotopaxi Re-3
Others
Senior Community No
Ownership Estate
Acceptable Financing 1031 Exchange, Cash, Conventional, FHA, VA Loan
Listing Terms 1031 Exchange, Cash, Conventional, FHA, VA Loan
Special Listing Condition None
Pets Allowed Yes
Read Less
Want to know what your home might be worth? Contact us for a FREE valuation!

Our team is ready to help you sell your home for the highest possible price ASAP

© 2024 METROLIST, INC., DBA RECOLORADO® – All Rights Reserved
6455 S. Yosemite St., Suite 500 Greenwood Village, CO 80111 USA
Bought with Keller Williams Performance Realty






