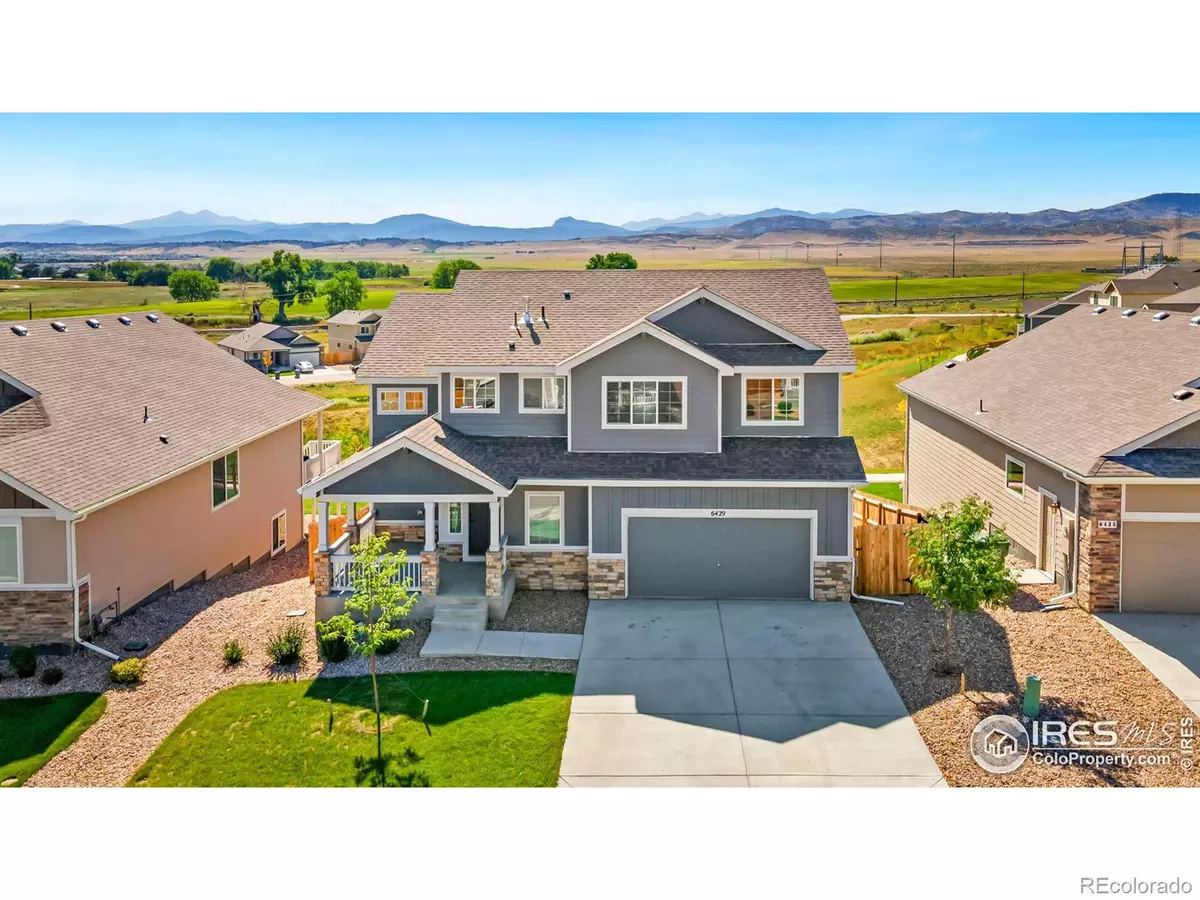$614,900
$614,900
For more information regarding the value of a property, please contact us for a free consultation.
6429 San Isabel AVE Loveland, CO 80538
4 Beds
4 Baths
2,205 SqFt
Key Details
Sold Price $614,900
Property Type Single Family Home
Sub Type Single Family Residence
Listing Status Sold
Purchase Type For Sale
Square Footage 2,205 sqft
Price per Sqft $278
Subdivision Copper Ridge
MLS Listing ID IR973424
Sold Date 09/16/22
Style Contemporary
Bedrooms 4
Full Baths 2
Half Baths 1
Three Quarter Bath 1
Condo Fees $350
HOA Fees $29/ann
HOA Y/N Yes
Abv Grd Liv Area 1,738
Originating Board recolorado
Year Built 2020
Annual Tax Amount $2,264
Tax Year 2021
Acres 0.14
Property Description
Waking up to Mountain Views everyday is a reality in this Two Story Home located in North Loveland with No Metro District! This 4 Bedroom, 3 1/2 Bathroom Home has 2205 Finished Square Feet, which includes a 90% Finished Basement with a Family Room, Bedroom and 3/4 Bathroom. Prior to stepping inside, there is a large Covered Front Porch with enough room to add outdoor seating and a fire pit if you choose. The Main Level invites you in with its Wood Floors, High Ceilings and Open Floor Plan that lets in abundance amount of natural light. The spacious Living Room flows wonderfully to the Dining Room and Kitchen for great entertaining. The Kitchen has Flat Shaker Dark Espresso Cabinets, White Subway Tile Backsplash, a Large Kitchen Island and all Black Appliances will stay. Off the Dining Room is a Sliding Glass Door that leads to a Covered Deck overlooking the large fully Fenced and fully Landscaped Backyard. There is an additional Concrete Walkway added along the North Side of the home leading from the front of the house to the back patio. The Home's Half Bathroom and Two Additional Coat Closets complete the Main Level. The Upper Level starts with the Enormous Primary Suite with West Facing Windows with Mountain Views. It then extends into the Primary Bathroom with a Soaker Tub, Stand Up Shower, separate Toilet, Double Sinks and a large Walk-In Closet. Two Additional Bedrooms, a Full Bathroom with a Linen Closet and a Laundry Room completes the Upper Level. An Oversized 3-Car Tandem Garage adds to the total package of this Home. Home is close to all designated schools; Laurene Edmondson Elementary is 5 minutes, Lucile Erwin Middle School is 10 minutes and Loveland High School is 10 minutes. Several Shopping Centers and Dining are located near by as well as a UCHealth Urgent Care. Boyd Lake is 8 minutes away to a day's worth of adventure. Don't let today's market impact your decisions, schedule a showing today before this wonderous Home is Off Market!
Location
State CO
County Larimer
Zoning R1
Rooms
Basement Partial
Interior
Interior Features Eat-in Kitchen, Five Piece Bath, Kitchen Island, Open Floorplan, Pantry, Smart Thermostat, Walk-In Closet(s)
Heating Forced Air
Cooling Ceiling Fan(s), Central Air
Flooring Vinyl, Wood
Equipment Satellite Dish
Fireplace Y
Appliance Disposal, Microwave, Oven, Refrigerator, Self Cleaning Oven
Laundry In Unit
Exterior
Parking Features Oversized, Tandem
Garage Spaces 2.0
Fence Fenced
Utilities Available Cable Available, Electricity Available, Internet Access (Wired), Natural Gas Available
View Mountain(s)
Roof Type Composition
Total Parking Spaces 2
Garage Yes
Building
Lot Description Open Space, Sprinklers In Front
Sewer Public Sewer
Water Public
Level or Stories Two
Structure Type Stone,Wood Frame
Schools
Elementary Schools Laurene Edmondson
Middle Schools Lucile Erwin
High Schools Loveland
School District Thompson R2-J
Others
Ownership Individual
Acceptable Financing 1031 Exchange, Cash, Conventional, FHA
Listing Terms 1031 Exchange, Cash, Conventional, FHA
Read Less
Want to know what your home might be worth? Contact us for a FREE valuation!

Our team is ready to help you sell your home for the highest possible price ASAP

© 2024 METROLIST, INC., DBA RECOLORADO® – All Rights Reserved
6455 S. Yosemite St., Suite 500 Greenwood Village, CO 80111 USA
Bought with Ambassador Colorado






