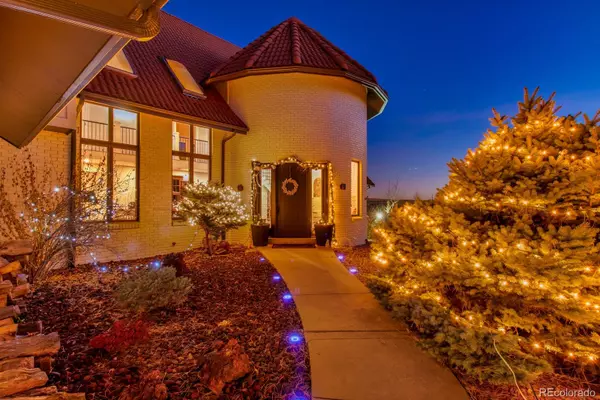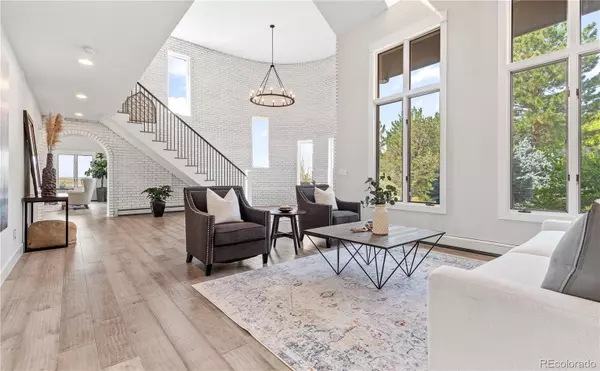$1,469,000
$1,499,000
2.0%For more information regarding the value of a property, please contact us for a free consultation.
7882 S Argonne ST Centennial, CO 80016
5 Beds
4 Baths
5,835 SqFt
Key Details
Sold Price $1,469,000
Property Type Single Family Home
Sub Type Single Family Residence
Listing Status Sold
Purchase Type For Sale
Square Footage 5,835 sqft
Price per Sqft $251
Subdivision Chenango
MLS Listing ID 8923753
Sold Date 10/05/22
Style Traditional
Bedrooms 5
Full Baths 2
Half Baths 1
Three Quarter Bath 1
Condo Fees $1,136
HOA Fees $94/ann
HOA Y/N Yes
Abv Grd Liv Area 3,838
Originating Board recolorado
Year Built 1981
Annual Tax Amount $5,063
Tax Year 2021
Lot Size 2 Sqft
Acres 2.16
Property Description
Welcome to this stunning brick home located on 2.16 acres in secluded and coveted Chenango. Completely remodeled TOP TO BOTTOM by ATK Construction with no expense spared! You will be greeted by a breathtaking entry that includes a beautiful custom wood front door, a huge chandelier and a grand staircase surrounded by windows that showcase the mountain views. The kitchen is a chef’s dream with crisp white and stained cabinetry, Thermadore commercial grade appliances, 48” range, Miele coffee maker, and a massive custom island overlooking panoramic views. The two sided fireplace is accessible through the kitchen and family room. Towering vaulted ceilings and beautiful hardwood floors throughout the first & second floors make this home feel open and spacious, perfect for entertaining and family life. The master suite has vaulted ceilings, a wood burning fireplace, private patio, generous closets including a loft for additional storage, large walk-in shower, and a freestanding tub. The walkout basement features multiple living areas and is perfect for multigenerational living. It has it’s own private entrance, wet bar, game area, office area, living room, 2 additional bedrooms, bath and storage. Chenango is one of the best kept secrets around! It is known for its equestrian and walking trails, special community events and wooded, rolling hills. Close to DTC, Cherry Creek State Park, shopping, restaurants and easy access to Downtown, DIA, E-470, I-25. Boiler, A/C mini split, well pump, sump pump all new in 2021. This one is not to be missed - all you have to do is move in!
Location
State CO
County Arapahoe
Rooms
Basement Exterior Entry, Finished, Full, Sump Pump, Walk-Out Access
Interior
Interior Features Breakfast Nook, Eat-in Kitchen, Entrance Foyer, Five Piece Bath, High Ceilings, Kitchen Island, Primary Suite, Quartz Counters, Smoke Free, Utility Sink, Vaulted Ceiling(s), Walk-In Closet(s), Wet Bar
Heating Baseboard, Hot Water, Natural Gas
Cooling Central Air
Flooring Carpet, Tile, Wood
Fireplaces Number 3
Fireplaces Type Basement, Family Room, Kitchen, Primary Bedroom
Fireplace Y
Appliance Convection Oven, Cooktop, Dishwasher, Disposal, Double Oven, Dryer, Gas Water Heater, Range, Range Hood, Refrigerator, Self Cleaning Oven, Smart Appliances, Sump Pump, Washer, Water Softener
Exterior
Exterior Feature Balcony, Lighting, Rain Gutters
Parking Features Concrete, Dry Walled, Finished, Insulated Garage
Garage Spaces 4.0
Utilities Available Cable Available, Electricity Available, Electricity Connected, Natural Gas Connected, Phone Available
View Mountain(s)
Roof Type Spanish Tile
Total Parking Spaces 4
Garage Yes
Building
Lot Description Cul-De-Sac, Landscaped, Level, Sprinklers In Front, Sprinklers In Rear
Foundation Slab
Sewer Septic Tank
Water Well
Level or Stories Two
Structure Type Brick
Schools
Elementary Schools Creekside
Middle Schools Liberty
High Schools Grandview
School District Cherry Creek 5
Others
Senior Community No
Ownership Individual
Acceptable Financing Cash, Conventional, Jumbo, VA Loan
Listing Terms Cash, Conventional, Jumbo, VA Loan
Special Listing Condition None
Pets Allowed Cats OK, Dogs OK, Yes
Read Less
Want to know what your home might be worth? Contact us for a FREE valuation!

Our team is ready to help you sell your home for the highest possible price ASAP

© 2024 METROLIST, INC., DBA RECOLORADO® – All Rights Reserved
6455 S. Yosemite St., Suite 500 Greenwood Village, CO 80111 USA
Bought with RE/MAX Professionals






