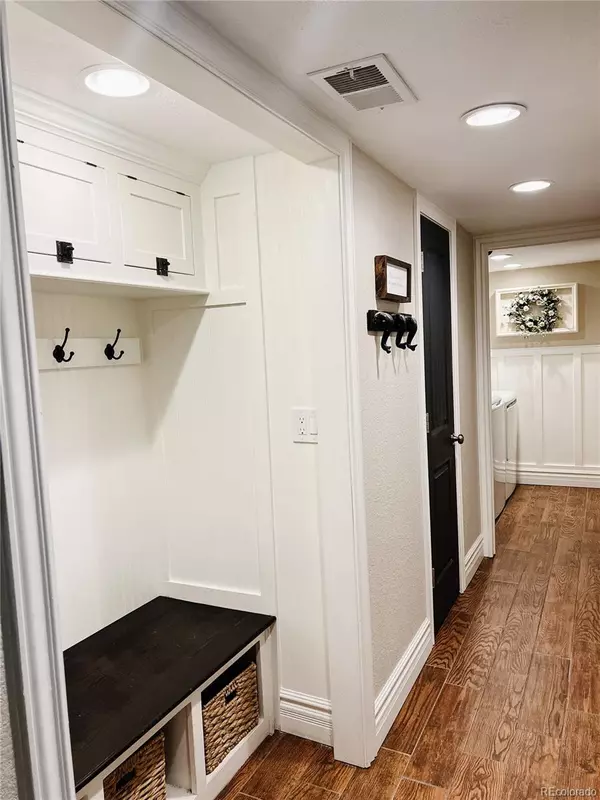$675,000
$675,000
For more information regarding the value of a property, please contact us for a free consultation.
7182 S Cody WAY Littleton, CO 80128
4 Beds
3 Baths
2,682 SqFt
Key Details
Sold Price $675,000
Property Type Single Family Home
Sub Type Single Family Residence
Listing Status Sold
Purchase Type For Sale
Square Footage 2,682 sqft
Price per Sqft $251
Subdivision Stony Creek
MLS Listing ID 7795211
Sold Date 10/03/22
Bedrooms 4
Full Baths 1
Half Baths 1
Three Quarter Bath 1
HOA Y/N No
Abv Grd Liv Area 2,178
Originating Board recolorado
Year Built 1976
Annual Tax Amount $3,165
Tax Year 2021
Acres 0.3
Property Description
MUST SEE! This fully upgraded home is an entertainers dream. It sits on an oversized lot with mature trees, beautiful foliage, and new patio. Light and bright is the theme of this stunning home. Open layout includes fresh neutral paint, wood floor tiling, mudroom, smart switches, and custom millwork throughout. Vaulted ceilings and luxurious gourmet kitchen overlooks the heart of this home. Huge island with designer pendant lighting, granite countertops, white cabinetry, pantry, double ovens, beverage fridge, and appliance garage are a few of the kitchens upgrades. 4 bedrooms upstairs including the master and 2 remodeled bathrooms. This home has two fireplaces and a magical clubhouse that greets you under the stairs. Oversized garage with cabnitry for storage, This home has everything you could want and more!
Location
State CO
County Jefferson
Zoning P-D
Rooms
Basement Finished, Partial
Interior
Interior Features Breakfast Nook, Eat-in Kitchen, Granite Counters, Pantry, Smoke Free, Vaulted Ceiling(s), Walk-In Closet(s)
Heating Forced Air
Cooling Central Air
Flooring Carpet, Tile
Fireplaces Number 2
Fireplaces Type Family Room, Living Room
Fireplace Y
Appliance Cooktop, Dishwasher, Disposal, Double Oven, Microwave, Refrigerator
Exterior
Garage Spaces 2.0
Fence Full
Roof Type Composition
Total Parking Spaces 2
Garage Yes
Building
Sewer Public Sewer
Level or Stories Multi/Split
Structure Type Brick, Vinyl Siding
Schools
Elementary Schools Stony Creek
Middle Schools Deer Creek
High Schools Chatfield
School District Jefferson County R-1
Others
Senior Community No
Ownership Individual
Acceptable Financing Cash, Conventional, FHA, VA Loan
Listing Terms Cash, Conventional, FHA, VA Loan
Special Listing Condition None
Read Less
Want to know what your home might be worth? Contact us for a FREE valuation!

Our team is ready to help you sell your home for the highest possible price ASAP

© 2024 METROLIST, INC., DBA RECOLORADO® – All Rights Reserved
6455 S. Yosemite St., Suite 500 Greenwood Village, CO 80111 USA
Bought with Milehimodern






