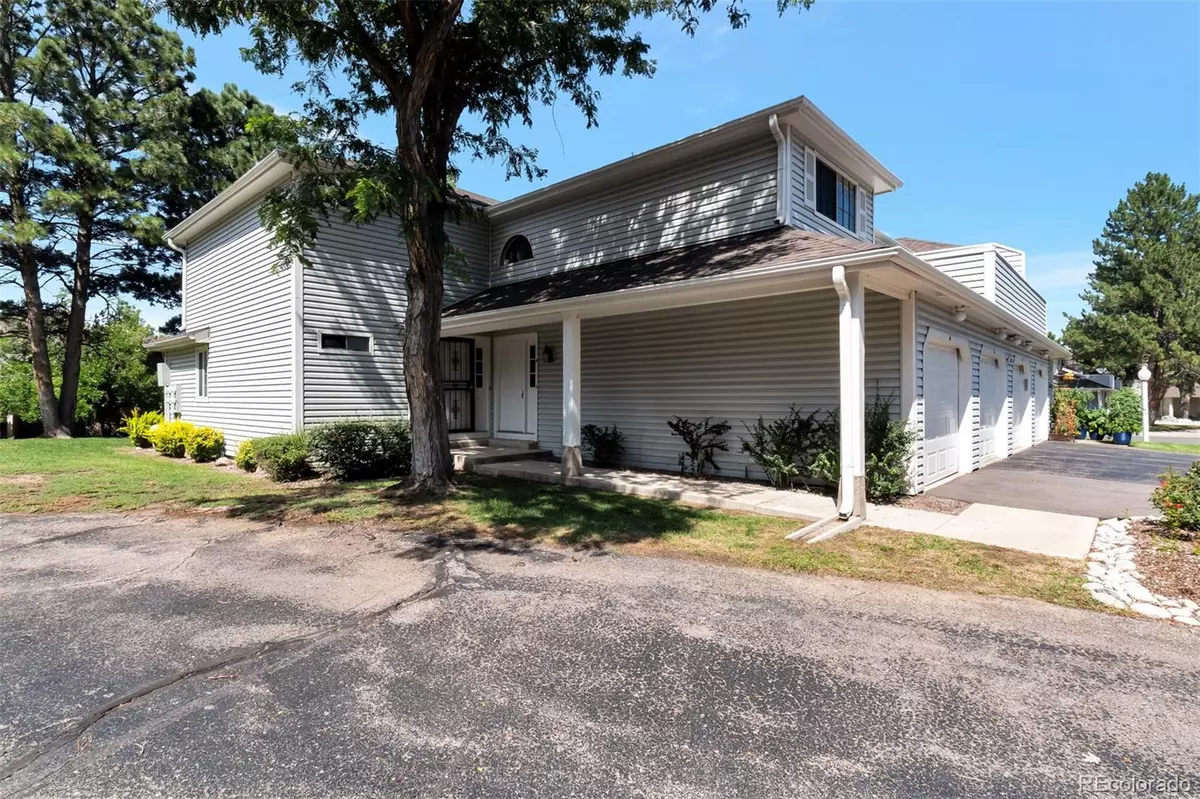$290,000
$299,900
3.3%For more information regarding the value of a property, please contact us for a free consultation.
12602 E Warren DR #A Aurora, CO 80014
2 Beds
2 Baths
1,282 SqFt
Key Details
Sold Price $290,000
Property Type Condo
Sub Type Condominium
Listing Status Sold
Purchase Type For Sale
Square Footage 1,282 sqft
Price per Sqft $226
Subdivision Champagne In Willowridge
MLS Listing ID 5530248
Sold Date 09/07/22
Style Contemporary
Bedrooms 2
Full Baths 2
Condo Fees $377
HOA Fees $377/mo
HOA Y/N Yes
Abv Grd Liv Area 1,282
Originating Board recolorado
Year Built 1982
Annual Tax Amount $719
Tax Year 2021
Property Description
Great investment opportunity! 2 bed/2bath home with very generously sized rooms throughout! Yes.... this place needs a lot of cosmetic love... but this is a fantastic situation for the right buyer. Family room has vaulted ceilings and a fireplace, and has access to 1 of the private balconies through a sliding glass door. Kitchen is very large and has tons of cabinets and counters featuring a breakfast bar. Laundry room is located just through a door off the kitchen. Primary bedroom is waaaaaay oversized and also has a private balcony! Perfect for morning coffee or evening wind-down. The attached bathroom has a dressing area with sink and counter area, a very large walk-in closet and separate tub/toilet area. Guest bedroom is spacious and there is a guest bath just around the corner with separate sink from tub/toilet area as well. You get a 1 car attached garage off the main floor entry and there is a grassy area by the front door. All this in a pool community and Cherry Creek schools! Hurry - it may need work, but it won't last!
Location
State CO
County Arapahoe
Zoning RES
Interior
Interior Features Breakfast Nook
Heating Forced Air
Cooling Other
Flooring Carpet, Linoleum
Fireplaces Number 1
Fireplaces Type Family Room
Fireplace Y
Appliance Dishwasher, Dryer, Microwave, Oven, Range, Refrigerator, Washer
Laundry In Unit
Exterior
Exterior Feature Balcony
Parking Features Concrete
Garage Spaces 1.0
Pool Outdoor Pool
Utilities Available Cable Available, Electricity Connected, Natural Gas Connected
Roof Type Composition
Total Parking Spaces 1
Garage Yes
Building
Sewer Public Sewer
Water Public
Level or Stories Two
Structure Type Frame, Wood Siding
Schools
Elementary Schools Ponderosa
Middle Schools Prairie
High Schools Overland
School District Cherry Creek 5
Others
Senior Community No
Ownership Estate
Acceptable Financing Cash, Conventional, FHA, VA Loan
Listing Terms Cash, Conventional, FHA, VA Loan
Special Listing Condition None
Read Less
Want to know what your home might be worth? Contact us for a FREE valuation!

Our team is ready to help you sell your home for the highest possible price ASAP

© 2024 METROLIST, INC., DBA RECOLORADO® – All Rights Reserved
6455 S. Yosemite St., Suite 500 Greenwood Village, CO 80111 USA
Bought with RE/MAX Masters Millennium






