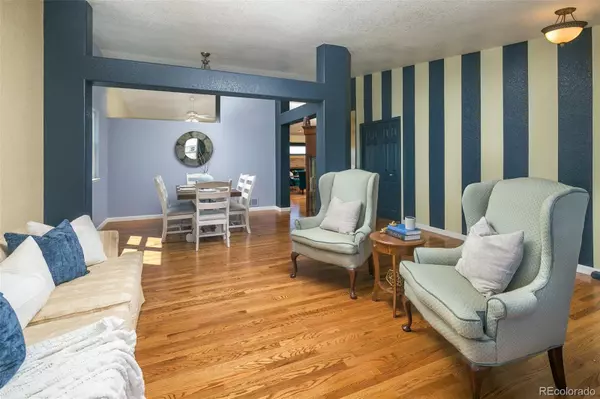$808,000
$800,000
1.0%For more information regarding the value of a property, please contact us for a free consultation.
10086 E 159th AVE Brighton, CO 80602
5 Beds
4 Baths
3,759 SqFt
Key Details
Sold Price $808,000
Property Type Single Family Home
Sub Type Single Family Residence
Listing Status Sold
Purchase Type For Sale
Square Footage 3,759 sqft
Price per Sqft $214
Subdivision Hi Land Acres Second Filing
MLS Listing ID 7967793
Sold Date 10/13/22
Bedrooms 5
Full Baths 2
Half Baths 1
Three Quarter Bath 1
HOA Y/N No
Abv Grd Liv Area 1,992
Originating Board recolorado
Year Built 1999
Annual Tax Amount $2,582
Tax Year 2021
Acres 0.66
Property Description
You do not want to miss this rare opportunity to own a beautiful home on just just over half an acre with NO HOA. With nearly 4000sqft this spacious ranch home boasts an open floor plan, high ceilings and an abundance of natural light. The main level hosts a large primary suite with a 5 piece ensuite bathroom, along with 2 additional bedrooms and bathrooms. The basement has a large rec space, an additional 2 bedrooms, and a bathroom, and has recently been updated with fresh paint and brand new carpet throughout. The basement also has a great office/craft room. While the house has everything you could want in a home, the property itself is the selling point! Enjoy Colorado sunrises and sunsets from the expansive trex deck off of the kitchen. The deck overlooks a large fenced and landscaped backyard complete with a large garden area. And one of the best features on this property is the detached 800sqft HEATED shop for all of your hobby goals! The sellers have put a lot of time and energy into upgrading this home within the last few years including but not limited to a metal roof, Hardie Board siding, full new HVAC system, flooring, paint and front walk railing. This beautiful, one of a kind property sits in a quiet community close to town with NO HOA!!! Homes like this don’t come up very often so don’t miss this opportunity!
Location
State CO
County Adams
Zoning A-1
Rooms
Basement Finished, Full, Walk-Out Access
Main Level Bedrooms 3
Interior
Interior Features Breakfast Nook, Built-in Features, Ceiling Fan(s), Eat-in Kitchen, Five Piece Bath, Granite Counters, High Ceilings, Jet Action Tub, Kitchen Island, Open Floorplan, Pantry, Primary Suite, Smoke Free, Vaulted Ceiling(s)
Heating Forced Air
Cooling Central Air
Flooring Carpet, Tile, Wood
Fireplaces Number 2
Fireplaces Type Basement, Family Room, Gas Log, Wood Burning Stove
Fireplace Y
Appliance Dishwasher, Disposal, Gas Water Heater, Microwave, Oven, Range, Refrigerator
Exterior
Exterior Feature Garden, Lighting, Private Yard, Spa/Hot Tub
Garage Spaces 3.0
Fence Partial
Utilities Available Electricity Connected, Natural Gas Connected
View Mountain(s)
Roof Type Metal
Total Parking Spaces 3
Garage Yes
Building
Lot Description Corner Lot, Landscaped, Sprinklers In Rear
Sewer Public Sewer
Water Shared Well, Well
Level or Stories One
Structure Type Brick, Frame
Schools
Elementary Schools Brantner
Middle Schools Roger Quist
High Schools Brighton
School District School District 27-J
Others
Senior Community No
Ownership Individual
Acceptable Financing Cash, Conventional, FHA, VA Loan
Listing Terms Cash, Conventional, FHA, VA Loan
Special Listing Condition None
Read Less
Want to know what your home might be worth? Contact us for a FREE valuation!

Our team is ready to help you sell your home for the highest possible price ASAP

© 2024 METROLIST, INC., DBA RECOLORADO® – All Rights Reserved
6455 S. Yosemite St., Suite 500 Greenwood Village, CO 80111 USA
Bought with RE/MAX Alliance-Boulder






