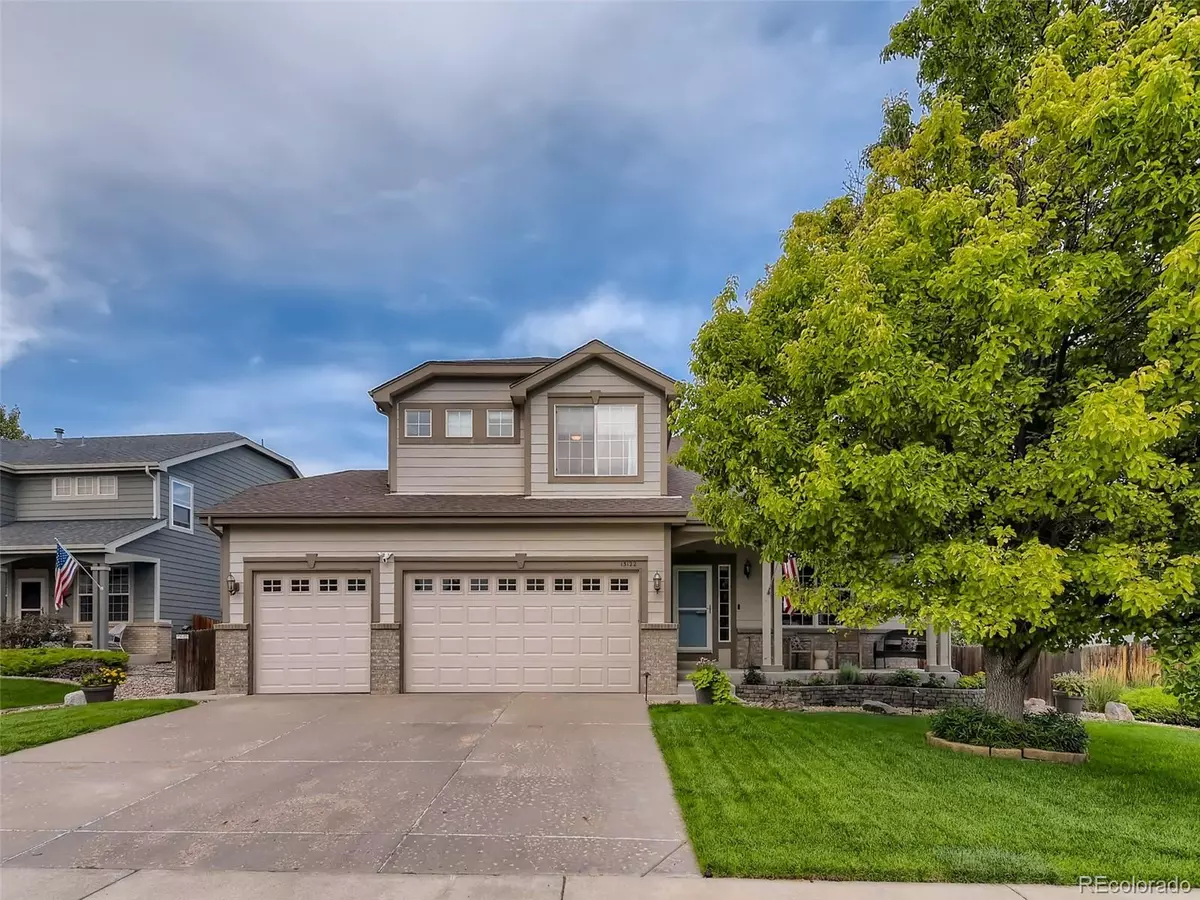$665,000
$650,000
2.3%For more information regarding the value of a property, please contact us for a free consultation.
13122 Krameria ST Thornton, CO 80602
3 Beds
3 Baths
2,879 SqFt
Key Details
Sold Price $665,000
Property Type Single Family Home
Sub Type Single Family Residence
Listing Status Sold
Purchase Type For Sale
Square Footage 2,879 sqft
Price per Sqft $230
Subdivision Riverdale Park
MLS Listing ID 8233033
Sold Date 09/22/22
Style Traditional
Bedrooms 3
Full Baths 2
Half Baths 1
Condo Fees $40
HOA Fees $40/mo
HOA Y/N Yes
Abv Grd Liv Area 2,879
Originating Board recolorado
Year Built 2002
Annual Tax Amount $3,041
Tax Year 2021
Acres 0.19
Property Description
Now is your opportunity to own this stunning 2800+ finished sq ft home in Riverdale Park. This 3 bedroom, 2 & 1/2 bath home, with loft, and oversized 3 car garage is sure to please. The meticulously manicured front yard and inviting covered front porch welcome you. Upon entry, the bright and airy open concept living and dining room, with updated tile flooring and window coverings, will leave you in awe. Harwood floors throughout the main level, greet you as you enter the beautiful kitchen complete with island and breakfast nook which overlook the inviting family room complete with a gas fireplace. The large private main floor office is a wonderful retreat & functional workspace. The main floor laundry, with utility sink and mudroom, are conveniently located just off the oversized 3 car garage with 8 ft doors, accommodating an oversized truck. Upstairs you will find the spacious primary retreat with vaulted ceilings, 5 piece bath and large walk-in closet. The upstairs is complete with 2 additional bedrooms, full bathroom and huge loft. The unfinished basement includes a large work bench, perfect for all your hobbies, and storage. The pristine backyard has an expansive patio and is perfect for enjoying all that Colorado has to offer. Ideal location- with access to I-25, Northwest Parkway, Denver and DIA, walking distance to Riverdale Park, Trailwinds Rec Center and Open Space, close to Marshall Lake, and extensive trail system.
Location
State CO
County Adams
Rooms
Basement Crawl Space, Unfinished
Interior
Interior Features Breakfast Nook, Ceiling Fan(s), Corian Counters, Eat-in Kitchen, Five Piece Bath, High Ceilings, Jet Action Tub, Kitchen Island, Laminate Counters, Open Floorplan, Primary Suite, Vaulted Ceiling(s), Walk-In Closet(s)
Heating Forced Air
Cooling Central Air
Flooring Carpet, Tile, Wood
Fireplaces Number 1
Fireplaces Type Great Room
Fireplace Y
Appliance Dishwasher, Disposal, Gas Water Heater, Humidifier, Microwave, Oven, Range, Refrigerator, Sump Pump, Water Softener
Exterior
Exterior Feature Private Yard
Parking Features Concrete
Garage Spaces 3.0
Fence Full
Utilities Available Cable Available, Electricity Available
Roof Type Composition
Total Parking Spaces 3
Garage Yes
Building
Lot Description Landscaped, Sprinklers In Front, Sprinklers In Rear
Foundation Slab
Sewer Public Sewer
Water Public
Level or Stories Two
Structure Type Frame
Schools
Elementary Schools West Ridge
Middle Schools Roger Quist
High Schools Riverdale Ridge
School District School District 27-J
Others
Senior Community No
Ownership Individual
Acceptable Financing 1031 Exchange, Cash, Conventional, FHA, VA Loan
Listing Terms 1031 Exchange, Cash, Conventional, FHA, VA Loan
Special Listing Condition None
Pets Allowed Cats OK, Dogs OK
Read Less
Want to know what your home might be worth? Contact us for a FREE valuation!

Our team is ready to help you sell your home for the highest possible price ASAP

© 2024 METROLIST, INC., DBA RECOLORADO® – All Rights Reserved
6455 S. Yosemite St., Suite 500 Greenwood Village, CO 80111 USA
Bought with RE-ASSURANCE HOMES






