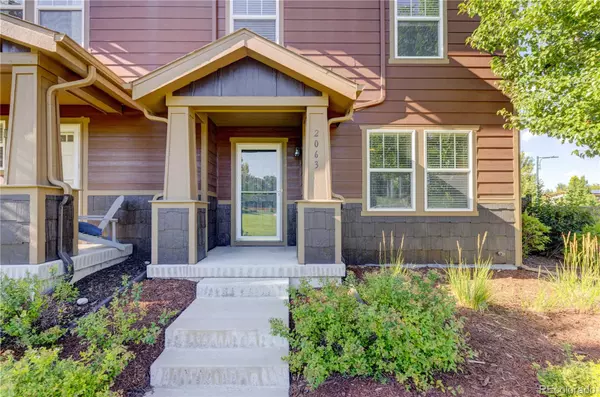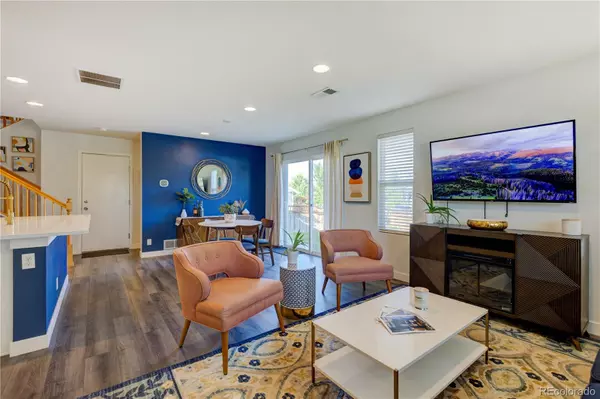$575,000
$575,000
For more information regarding the value of a property, please contact us for a free consultation.
2063 Trenton ST Denver, CO 80238
2 Beds
3 Baths
1,436 SqFt
Key Details
Sold Price $575,000
Property Type Multi-Family
Sub Type Multi-Family
Listing Status Sold
Purchase Type For Sale
Square Footage 1,436 sqft
Price per Sqft $400
Subdivision Central Park
MLS Listing ID 2526069
Sold Date 09/12/22
Bedrooms 2
Full Baths 2
Half Baths 1
Condo Fees $43
HOA Fees $43/mo
HOA Y/N Yes
Abv Grd Liv Area 1,436
Originating Board recolorado
Year Built 2010
Annual Tax Amount $4,105
Tax Year 2021
Acres 0.08
Property Description
Welcome home to your low-maintenance, beautifully updated two level duplex in the highly desired Central Park neighborhood! The main level greets you with an open floor concept, flooded with natural light and luxury vinyl plank. The kitchen has been remodeled with white shaker cabinets (that go to the ceiling!), quartz countertops, a massive farmhouse sink built into the huge island, subway tile backsplash and a GOLD faucet! The entire upstairs has had the carpet recently replaced and is considered "luxury, durable, and pet proof." Upstairs you'll find the loft, two bedrooms, two full bathrooms and the laundry room. The loft was used as a flex space (office, second living room) and could easily be turned into your third bedroom! The primary bedroom has an attached private full bathroom and custom closet. What makes this home stand out from the rest is the oversized private yard on the east side of the home. Enjoy a cup of coffee or mimosas while watching the sunrise on your new patio. The yard is perfect for hosting your friends and family or growing and harvesting your dream garden! Lastly, you can access your attached two car garage from the alleyway located on the north side of the home. This home is perfectly situated in Central Park and is steps from Central Parks off-leash dog park, tennis courts, trail system, shops, restaurants and much much more! Do not miss this opportunity!
Location
State CO
County Denver
Zoning R-MU-20
Rooms
Basement Crawl Space
Interior
Interior Features Ceiling Fan(s), High Speed Internet, Kitchen Island, Open Floorplan, Pantry, Primary Suite, Quartz Counters, Smart Thermostat, Smoke Free, Walk-In Closet(s)
Heating Forced Air
Cooling Central Air
Flooring Carpet, Vinyl
Fireplace N
Appliance Dishwasher, Disposal, Dryer, Gas Water Heater, Microwave, Oven, Range, Refrigerator, Washer
Exterior
Exterior Feature Garden, Private Yard, Rain Gutters
Parking Features Dry Walled, Exterior Access Door, Storage
Garage Spaces 2.0
Fence Full
Utilities Available Cable Available, Electricity Connected, Internet Access (Wired), Natural Gas Available, Phone Available
Roof Type Architecural Shingle
Total Parking Spaces 2
Garage Yes
Building
Lot Description Landscaped, Near Public Transit, Open Space, Sprinklers In Rear
Sewer Public Sewer
Water Public
Level or Stories Two
Structure Type Cement Siding, Concrete, Frame
Schools
Elementary Schools Inspire
Middle Schools Denver Discovery
High Schools Northfield
School District Denver 1
Others
Senior Community No
Ownership Agent Owner
Acceptable Financing Cash, Conventional, FHA, VA Loan
Listing Terms Cash, Conventional, FHA, VA Loan
Special Listing Condition None
Pets Allowed Cats OK, Dogs OK
Read Less
Want to know what your home might be worth? Contact us for a FREE valuation!

Our team is ready to help you sell your home for the highest possible price ASAP

© 2024 METROLIST, INC., DBA RECOLORADO® – All Rights Reserved
6455 S. Yosemite St., Suite 500 Greenwood Village, CO 80111 USA
Bought with Porchlight Real Estate Group






