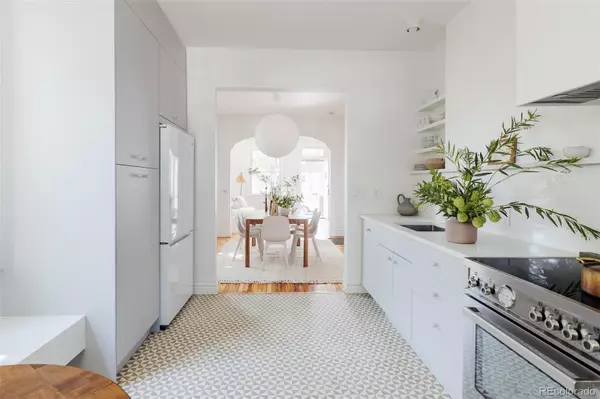$587,000
$590,000
0.5%For more information regarding the value of a property, please contact us for a free consultation.
1442 Julian ST Denver, CO 80204
2 Beds
1 Bath
1,039 SqFt
Key Details
Sold Price $587,000
Property Type Single Family Home
Sub Type Single Family Residence
Listing Status Sold
Purchase Type For Sale
Square Footage 1,039 sqft
Price per Sqft $564
Subdivision Grays Sub
MLS Listing ID 3534107
Sold Date 11/29/22
Style Bungalow
Bedrooms 2
Full Baths 1
HOA Y/N No
Abv Grd Liv Area 1,039
Originating Board recolorado
Year Built 1914
Annual Tax Amount $2,350
Tax Year 2021
Acres 0.08
Property Description
This beautifully renovated home was just selected to be featured in the nationally recognized design publication, Apartment Therapy! Thoughtfully re-envisioned by an experienced interior designer, the care and attention to detail that went into this remodel is just one of the many things that makes this home so incredibly special. LOCATION: Here's your opportunity to get in early to the highly desired up-and-coming West Colfax neighborhood at a price point rarely found for a fully renovated single family home. Walk to Sloans Lake, Paco Sanchez Park, Mile High Stadium, Denver Public Library, Perry St Light Rail Stations, Lakewood Gulch Trail, restaurants, coffee shops, breweries, and much more. Just minutes from downtown with easy access to I-25 & I-70, getting to the mountains is a breeze. MODERN UPDATES: While a great deal of effort went into preserving the original details and charm, extensive updates were made during the renovation. A fully remodeled kitchen including an eating nook with built-in bench, a fully remodeled bathroom, a new electrical panel, new electrical throughout, new sewer line, new plumbing throughout, new drywall, new interior & exterior paint, fully restored front porch, new gutters, newly finished wood floors, all new plumbing fixtures and appliances (including an Italian Bertazzoni range), and a professionally landscaped front yard with low water native plants. ADDITIONAL POTENTIAL: This home has a full basement that is currently unfinished (accessible through a separate entrance on the exterior of the home), that invites opportunity for the new owner to practically double their square footage should they decide to finish it out. Additional potential awaits in the backyard as the property is zoned G-RH-3. Architectural plans for a garage + ADU on the property have been drafted according to zoning and are being provided as part of the sale (verification of compliance and survey is recommended).
Location
State CO
County Denver
Zoning G-RH-3
Rooms
Basement Full, Unfinished
Main Level Bedrooms 2
Interior
Interior Features Built-in Features, Ceiling Fan(s), Eat-in Kitchen, High Ceilings, Quartz Counters, Walk-In Closet(s)
Heating Forced Air
Cooling None
Flooring Wood
Fireplace N
Appliance Dishwasher, Disposal, Freezer, Gas Water Heater, Range, Range Hood, Refrigerator
Laundry In Unit
Exterior
Exterior Feature Private Yard, Rain Gutters
Utilities Available Electricity Connected, Natural Gas Available
Roof Type Rolled/Hot Mop
Total Parking Spaces 2
Garage No
Building
Sewer Public Sewer
Water Public
Level or Stories One
Structure Type Brick
Schools
Elementary Schools Cheltenham
Middle Schools Strive Lake
High Schools North
School District Denver 1
Others
Senior Community No
Ownership Corporation/Trust
Acceptable Financing Cash, Conventional, FHA, VA Loan
Listing Terms Cash, Conventional, FHA, VA Loan
Special Listing Condition None
Read Less
Want to know what your home might be worth? Contact us for a FREE valuation!

Our team is ready to help you sell your home for the highest possible price ASAP

© 2024 METROLIST, INC., DBA RECOLORADO® – All Rights Reserved
6455 S. Yosemite St., Suite 500 Greenwood Village, CO 80111 USA
Bought with Wisdom Real Estate






