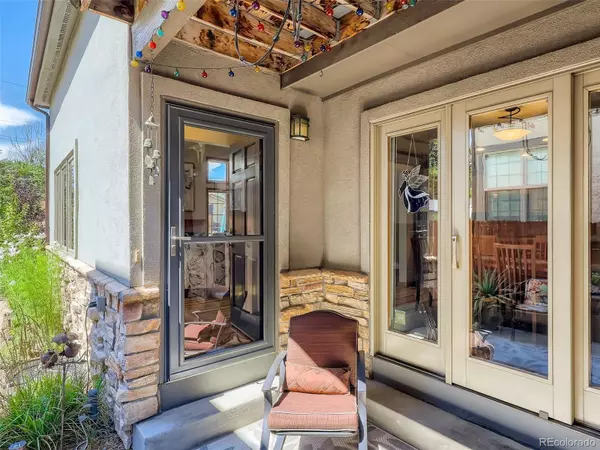$890,000
$888,874
0.1%For more information regarding the value of a property, please contact us for a free consultation.
2143 S Clarkson ST Denver, CO 80210
4 Beds
4 Baths
2,504 SqFt
Key Details
Sold Price $890,000
Property Type Multi-Family
Sub Type Multi-Family
Listing Status Sold
Purchase Type For Sale
Square Footage 2,504 sqft
Price per Sqft $355
Subdivision Warren Park
MLS Listing ID 4962464
Sold Date 09/30/22
Style Contemporary
Bedrooms 4
Full Baths 3
Three Quarter Bath 1
HOA Y/N No
Abv Grd Liv Area 1,604
Originating Board recolorado
Year Built 2000
Annual Tax Amount $3,154
Tax Year 2021
Acres 0.08
Property Description
Sunlit rear duplex with nice private yard only feet away from Harvard Park (golf, anyone?) and Harvard Gulch. Community garden only a few blocks away. Very near to transportation, restaurants, grocery shopping, hospitals and more. Open floor plan makes for participatory entertaining. Hunter Douglas up/down and down/up window shades, wood floors, granite counters and two private patios (one as you enter the gate and one in the yard)--plus an upstairs balcony/deck. Easy alley access to garage with private entry directly into the property and side door exterior access. Refrigerator new in 2019; dishwasher, stove, garage door opener and disposal new in 2021; microwave new in 2020; roof approximately 3 years old; water heater approximately 6 years old; air-conditioner condenser new in 2021. Pella windows throughout. Basement has a bonus room that would be suitable for crafting (sorry it's so full now), a walk-in closet for the downstairs office/bedroom, a playroom--or whatever extra you'd need it for. Bath has a steam shower.
Location
State CO
County Denver
Zoning E-SU-B
Rooms
Basement Finished, Full
Main Level Bedrooms 1
Interior
Interior Features Granite Counters, Kitchen Island, Open Floorplan, Primary Suite, Smoke Free, Vaulted Ceiling(s), Wet Bar
Heating Forced Air
Cooling Central Air
Flooring Carpet, Tile, Wood
Fireplaces Number 1
Fireplaces Type Living Room
Fireplace Y
Appliance Bar Fridge, Convection Oven, Dishwasher, Disposal, Dryer, Gas Water Heater, Microwave, Range, Range Hood, Refrigerator, Washer
Exterior
Exterior Feature Balcony, Garden, Private Yard
Parking Features Exterior Access Door, Lighted, Storage
Garage Spaces 2.0
Fence Full
Utilities Available Cable Available, Electricity Connected, Internet Access (Wired), Natural Gas Connected, Phone Connected
Roof Type Composition
Total Parking Spaces 2
Garage Yes
Building
Lot Description Landscaped, Near Public Transit
Sewer Public Sewer
Water Public
Level or Stories Two
Structure Type Stucco
Schools
Elementary Schools Asbury
Middle Schools Grant
High Schools South
School District Denver 1
Others
Senior Community Yes
Ownership Individual
Acceptable Financing Cash, Conventional, Jumbo
Listing Terms Cash, Conventional, Jumbo
Special Listing Condition None
Read Less
Want to know what your home might be worth? Contact us for a FREE valuation!

Our team is ready to help you sell your home for the highest possible price ASAP

© 2024 METROLIST, INC., DBA RECOLORADO® – All Rights Reserved
6455 S. Yosemite St., Suite 500 Greenwood Village, CO 80111 USA
Bought with Fathom Realty Colorado LLC






