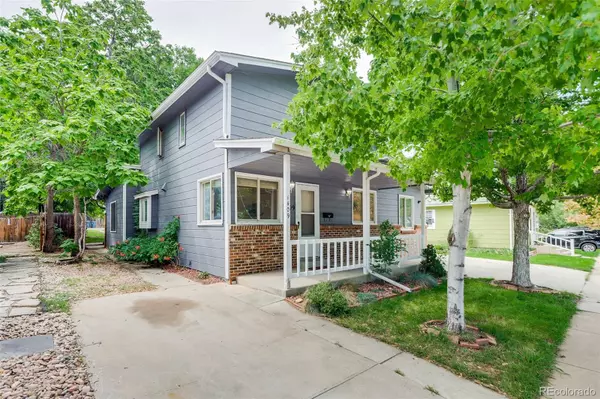$725,000
$700,000
3.6%For more information regarding the value of a property, please contact us for a free consultation.
1409 Cannon ST Louisville, CO 80027
3 Beds
2 Baths
1,550 SqFt
Key Details
Sold Price $725,000
Property Type Single Family Home
Sub Type Single Family Residence
Listing Status Sold
Purchase Type For Sale
Square Footage 1,550 sqft
Price per Sqft $467
Subdivision Caledonia Place
MLS Listing ID 5655412
Sold Date 09/26/22
Style Traditional
Bedrooms 3
Full Baths 1
Three Quarter Bath 1
HOA Y/N No
Abv Grd Liv Area 1,550
Originating Board recolorado
Year Built 1900
Annual Tax Amount $2,717
Tax Year 2021
Acres 0.17
Property Description
In the heart of Historic Downtown Louisville, just 2 blocks east of Main Street and 4 blocks north of downtown nightlife, shops and restaurants! A short walk to parks and schools and the Louisville Sports Complex; convenient to HWY 36 and Boulder or Denver. This property on a large lot with access from the rear alley is ZONED RM, offering a significant investment opportunity to build an ADU as a Mother-in-Law suite or short term rental to both generate income and increase your property value! A bit of history, this 100+ year old home features hardwood floors throughout the living, dining, family rooms and updated kitchen with eat-in counter and two pantry closets. All appliances included. Family room is piped for a gas stove. Main level master has wood floors, vaulted ceiling, ceiling fan and two closets, and is adjacent to the full bath with skylight. Professionally expanded in 1987 to include 2 second-story bedrooms with engineered wood floors, vaulted ceilings, and 3/4 shared bath with skylight. Enjoy a cold beverage with friends on the shaded patio in the private, peaceful back yard that also has a tool shed and detached workshop with electric service. NEW roof (2020), updated electrical service, hot water baseboard heat, and an evaporative cooler to save $$$ on utilities. Clean and move-in ready, this gem is just waiting for YOU to make it YOURS!
Location
State CO
County Boulder
Zoning RM
Rooms
Basement Crawl Space, Exterior Entry, Interior Entry, Unfinished
Main Level Bedrooms 1
Interior
Interior Features Ceiling Fan(s), Eat-in Kitchen, Pantry, Vaulted Ceiling(s), Walk-In Closet(s)
Heating Baseboard, Hot Water
Cooling Air Conditioning-Room, Evaporative Cooling
Flooring Carpet, Wood
Fireplace N
Appliance Dishwasher, Disposal, Gas Water Heater, Microwave, Oven, Range, Refrigerator, Self Cleaning Oven
Laundry In Unit, Laundry Closet
Exterior
Exterior Feature Private Yard, Rain Gutters
Parking Features Concrete
Fence Partial
Utilities Available Cable Available, Electricity Connected, Internet Access (Wired), Natural Gas Connected
Roof Type Composition
Total Parking Spaces 4
Garage No
Building
Lot Description Landscaped, Level, Near Public Transit, Sprinklers In Front, Sprinklers In Rear
Sewer Public Sewer
Water Public
Level or Stories Two
Structure Type Brick, Frame
Schools
Elementary Schools Louisville
Middle Schools Louisville
High Schools Monarch
School District Boulder Valley Re 2
Others
Senior Community No
Ownership Estate
Acceptable Financing Cash, Conventional, FHA, VA Loan
Listing Terms Cash, Conventional, FHA, VA Loan
Special Listing Condition None
Read Less
Want to know what your home might be worth? Contact us for a FREE valuation!

Our team is ready to help you sell your home for the highest possible price ASAP

© 2024 METROLIST, INC., DBA RECOLORADO® – All Rights Reserved
6455 S. Yosemite St., Suite 500 Greenwood Village, CO 80111 USA
Bought with Porchlight Real Estate Group






