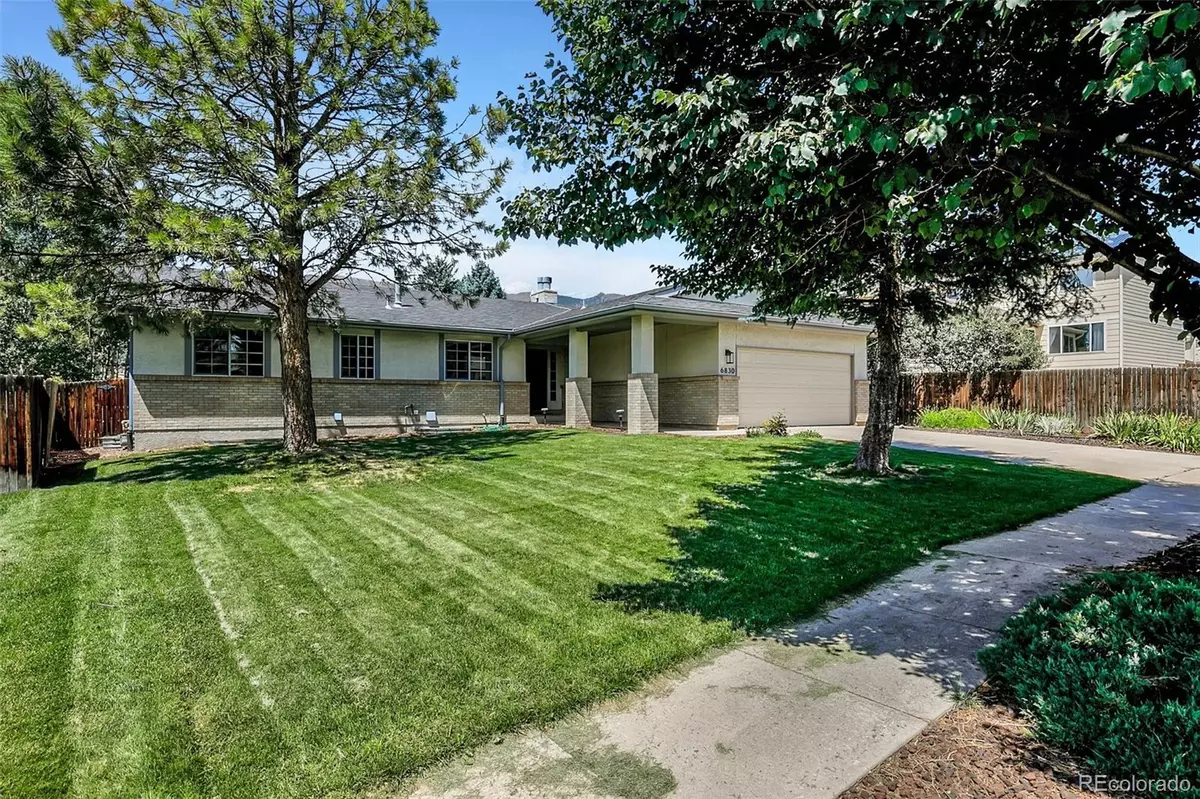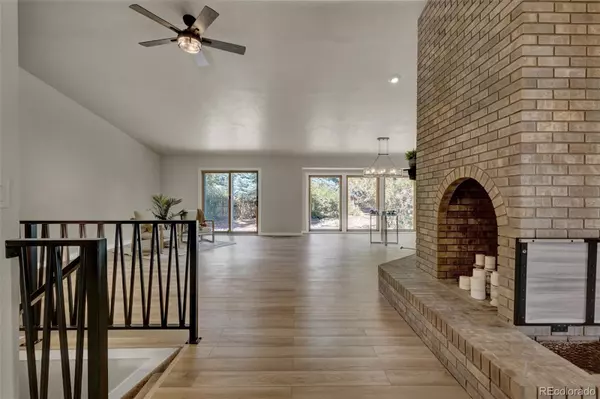$740,000
$750,000
1.3%For more information regarding the value of a property, please contact us for a free consultation.
6830 Joiner RD Colorado Springs, CO 80919
5 Beds
3 Baths
3,920 SqFt
Key Details
Sold Price $740,000
Property Type Single Family Home
Sub Type Single Family Residence
Listing Status Sold
Purchase Type For Sale
Square Footage 3,920 sqft
Price per Sqft $188
Subdivision Mountain Shadows
MLS Listing ID 2018761
Sold Date 11/07/22
Bedrooms 5
Full Baths 1
Three Quarter Bath 2
HOA Y/N No
Abv Grd Liv Area 2,024
Originating Board recolorado
Year Built 1994
Annual Tax Amount $1,551
Tax Year 2021
Acres 0.21
Property Description
Absolutely gorgeous, completely renovated, ranch floor plan in the desirable Mountain Shadows neighborhood. The home features an open floor plan with a large great room complete with a brick gas fireplace and a wall of windows to the back. The kitchen is every chefs dream with brand new cabinets, huge center island with counter seating, upgraded granite countertops, glass tile backsplash, eat in area and new stainless steel appliances. The home features a large owner's suite that includes an absolutely beautiful bath with double sink vanity and custom tile surround, a wet shower with that has a large stand alone soaking tub, and a large walk-in closet. Also located on the main level are two more bedrooms, a full bath and a separate laundry space. A custom wrought iron railing leads you to the lower level which includes a large family room with a second fireplace providing the perfect space for watching the big game or just entertaining friends. There are two additional bedrooms on the lower level, another bath and a large bonus room that can be used for an exercise room, craft room, home office or much more! The private backyard has an oversized patio for the perfect outdoor living space! Located near hiking, biking, a few minutes from Garden of the Gods, easy access to Old Colorado City and Manitou Springs!
Location
State CO
County El Paso
Zoning R1-6/CRDFH
Rooms
Basement Finished, Full
Main Level Bedrooms 3
Interior
Heating Forced Air
Cooling Central Air
Fireplaces Number 2
Fireplaces Type Basement, Living Room
Fireplace Y
Appliance Dishwasher, Disposal, Microwave, Oven, Refrigerator
Exterior
Garage Spaces 2.0
Roof Type Composition
Total Parking Spaces 2
Garage Yes
Building
Sewer Public Sewer
Water Public
Level or Stories One
Structure Type Frame
Schools
Elementary Schools Trailblazer
Middle Schools Holmes
High Schools Coronado
School District Colorado Springs 11
Others
Senior Community No
Ownership Agent Owner
Acceptable Financing Cash, Conventional, VA Loan
Listing Terms Cash, Conventional, VA Loan
Special Listing Condition None
Read Less
Want to know what your home might be worth? Contact us for a FREE valuation!

Our team is ready to help you sell your home for the highest possible price ASAP

© 2024 METROLIST, INC., DBA RECOLORADO® – All Rights Reserved
6455 S. Yosemite St., Suite 500 Greenwood Village, CO 80111 USA
Bought with NON MLS PARTICIPANT






