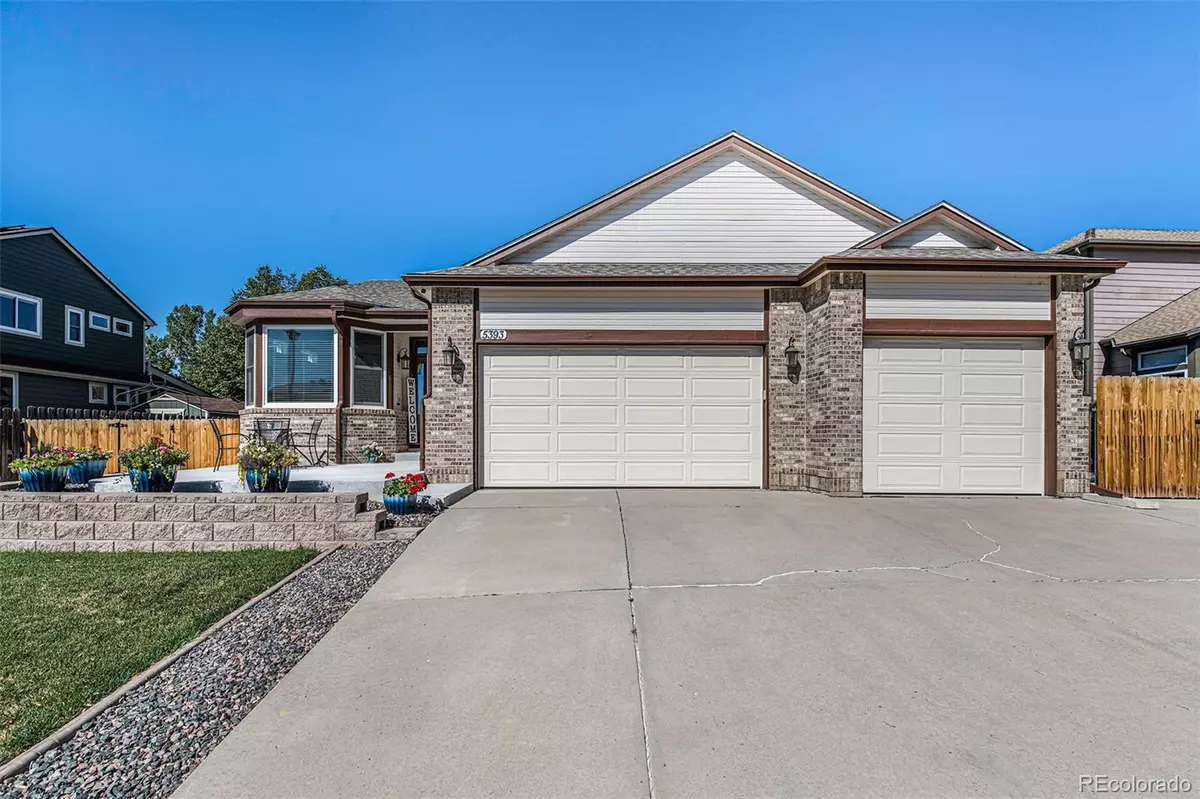$875,000
$875,000
For more information regarding the value of a property, please contact us for a free consultation.
5393 Yank WAY Arvada, CO 80002
5 Beds
3 Baths
4,000 SqFt
Key Details
Sold Price $875,000
Property Type Single Family Home
Sub Type Single Family Residence
Listing Status Sold
Purchase Type For Sale
Square Footage 4,000 sqft
Price per Sqft $218
Subdivision Eagle Pointe
MLS Listing ID 5857467
Sold Date 09/28/22
Style Traditional
Bedrooms 5
Full Baths 2
Three Quarter Bath 1
Condo Fees $480
HOA Fees $40/ann
HOA Y/N Yes
Abv Grd Liv Area 2,052
Originating Board recolorado
Year Built 1997
Annual Tax Amount $3,167
Tax Year 2021
Acres 0.21
Property Description
Don't miss this amazing opportunity in the Eagle Pointe neighborhood in Arvada. You must see this beautiful ranch style home that has been immaculately maintained. From the street you will notice the pride of ownership with the new landscaping and new oversized front patio. When you step inside you will immediately notice upgrades and updates everywhere you look. The main level features new wood floors, an open concept kitchen, and a large family room with a new gas fireplace. The main level also includes the large primary suite with a five-piece bathroom and double walk in closets. The huge full basement is fully finished and includes a full kitchen, three large bedrooms, a 3/4 bathroom, and a great room with a bar. The basement is perfect for those large family gatherings or Sunday football watch parties. The beautifully landscaped backyard backs to open property and features a concrete patio with gazebo, a 10x18 shed with electricity, and a new RV driveway with a 50 amp electrical plug and a sewer dump. To top it off, all the windows on the home are brand new (Champion & Anderson), The furnace and air conditioning units were just replaced this past summer and the entire home has been recently painted inside and outside. The oversized 3 car garage is fully finished and includes new insulated garage doors and openers and a utility sink. You really must see this home to appreciate all of the upgrades but you better hurry because it won't last long. Photos coming soon.
Location
State CO
County Jefferson
Zoning R-1A
Rooms
Basement Finished, Full
Main Level Bedrooms 2
Interior
Interior Features Breakfast Nook, Ceiling Fan(s), Eat-in Kitchen, Five Piece Bath, High Speed Internet, Kitchen Island, Pantry, Primary Suite, Smart Thermostat, Smoke Free, Solid Surface Counters, Sound System, Utility Sink, Vaulted Ceiling(s), Walk-In Closet(s)
Heating Forced Air
Cooling Central Air
Flooring Carpet, Vinyl, Wood
Fireplaces Number 1
Fireplaces Type Family Room, Gas
Equipment Satellite Dish
Fireplace Y
Appliance Dishwasher, Disposal, Double Oven, Gas Water Heater, Microwave, Range, Refrigerator, Self Cleaning Oven, Sump Pump, Washer
Exterior
Exterior Feature Gas Valve, Private Yard, Rain Gutters
Parking Features 220 Volts, Concrete, Dry Walled, Insulated Garage, Oversized
Garage Spaces 3.0
Fence Full
Utilities Available Cable Available, Electricity Connected, Internet Access (Wired), Natural Gas Connected, Phone Connected
View Mountain(s)
Roof Type Composition
Total Parking Spaces 3
Garage Yes
Building
Lot Description Landscaped, Near Public Transit, Sprinklers In Front, Sprinklers In Rear
Sewer Public Sewer
Water Public
Level or Stories One
Structure Type Brick, Frame, Wood Siding
Schools
Elementary Schools Fairmount
Middle Schools Drake
High Schools Arvada West
School District Jefferson County R-1
Others
Senior Community No
Ownership Individual
Acceptable Financing Cash, Conventional, FHA, VA Loan
Listing Terms Cash, Conventional, FHA, VA Loan
Special Listing Condition None
Read Less
Want to know what your home might be worth? Contact us for a FREE valuation!

Our team is ready to help you sell your home for the highest possible price ASAP

© 2024 METROLIST, INC., DBA RECOLORADO® – All Rights Reserved
6455 S. Yosemite St., Suite 500 Greenwood Village, CO 80111 USA
Bought with Pickenbrock Realty






