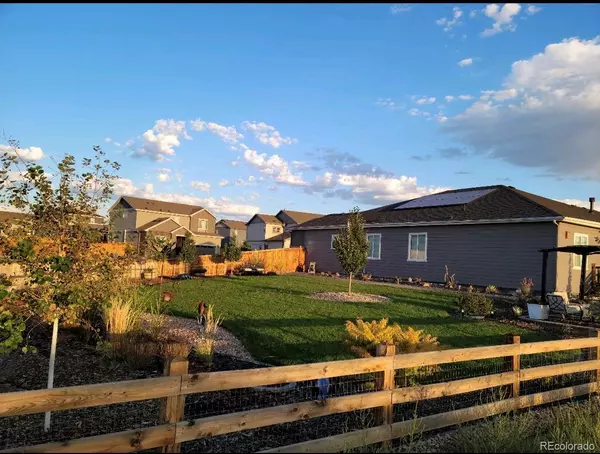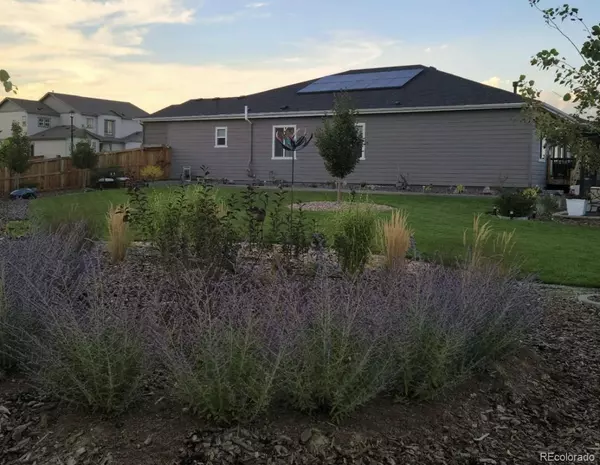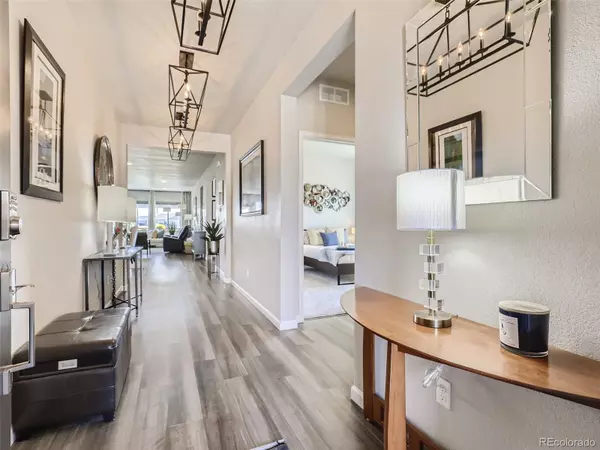$869,000
$869,000
For more information regarding the value of a property, please contact us for a free consultation.
11714 Olive ST Thornton, CO 80233
4 Beds
3 Baths
2,515 SqFt
Key Details
Sold Price $869,000
Property Type Single Family Home
Sub Type Single Family Residence
Listing Status Sold
Purchase Type For Sale
Square Footage 2,515 sqft
Price per Sqft $345
Subdivision Mayfield
MLS Listing ID 8275656
Sold Date 10/07/22
Style Contemporary
Bedrooms 4
Full Baths 2
Three Quarter Bath 1
HOA Y/N No
Abv Grd Liv Area 2,515
Originating Board recolorado
Year Built 2019
Annual Tax Amount $7,294
Tax Year 2021
Acres 0.33
Property Description
GORGEOUS "BETTER THAN NEW" Sprawling Ranch Home in the Desirable Mayfield Neighborhood! This Bright Open Concept Home has been Meticulously Maintained with Beautiful Custom Touches Throughout!
Desirable, Hard To Find, SMART FLOOR PLAN with 4 Spacious Bedrooms, 3 Baths, AND a Designated Office on the Main Level! True Main Level Living at it's Finest!!! The Gourmet Kitchen includes BRAND NEW Quartz Slab Counter Tops (2022) with Extended Island, Dual Beverage Refrigerators, Stainless Steel Appliances, Gas Range, Custom Lighting and HUGE Pantry!
The Open Concept Layout, Massive Island, Formal Dining Space allow for Ample Seating making this Home an Entertainers Dream! Additional Features include Luxury LVP Flooring, Custom Motorized Black-Out Blinds, Custom Tile Surround Gas Fireplace, 2 Full Hall Baths, Spacious Mudroom and Conveniently Located Laundry Room off the Garage Entrance.
The Private Spacious Master Bedroom with En Suite includes Double Vanity, Extended Custom Shower with Modern Design Euro Glass Wall and Large attached Walk In Closet including an Extensive Closet System. There is so much room to grow in the Huge Unfinished Basement! With 9 ft Ceilings and over 2000 sq ft, Future Addition could include 2 More Bedrooms, Bathroom, Family Room, and a Huge Storage Room. This 1/3rd Acre Corner Lot Includes a Low Maintenance 12x24 Composite Deck, Extensive Professional Landscape to include 18 Trees, Sprinkler System, Gardens, Gazebo and Steel Window Well Covers. This Property backs to a Green Belt which allows for Great Views and a Spacious Feel! The New Owner will Appreciate the Fully Paid Solar System for Minimal Utility Bills!
Mayfield Residents enjoy the Many Surrounding Parks, Open Spaces, Miles of Walking/Bike Trails and the Variety of Shopping and Dining Options. Only 7 min from the Light Rail and Easy access to I-25, E-470, and I-76 for a Quick Commute to Denver or DIA. You will Absolutely LOVE This Home! TURNKEY Move In Ready! Book your Tour today!!
Location
State CO
County Adams
Rooms
Basement Crawl Space, Full, Sump Pump, Unfinished
Main Level Bedrooms 4
Interior
Interior Features Ceiling Fan(s), Kitchen Island
Heating Active Solar
Cooling Central Air
Flooring Carpet, Vinyl
Fireplaces Number 1
Fireplaces Type Gas Log, Great Room
Fireplace Y
Appliance Bar Fridge, Dishwasher, Disposal, Microwave, Oven, Range, Refrigerator, Sump Pump
Laundry In Unit
Exterior
Exterior Feature Garden, Private Yard
Parking Features Concrete, Oversized
Garage Spaces 3.0
Fence Full
Utilities Available Electricity Connected, Natural Gas Connected
View City
Roof Type Composition
Total Parking Spaces 3
Garage Yes
Building
Lot Description Corner Lot, Greenbelt, Landscaped, Many Trees, Near Public Transit, Sprinklers In Front, Sprinklers In Rear
Foundation Concrete Perimeter
Sewer Public Sewer
Water Public
Level or Stories One
Structure Type Cement Siding, Frame, Stone
Schools
Elementary Schools Glacier Peak
Middle Schools Shadow Ridge
High Schools Thornton
School District Adams 12 5 Star Schl
Others
Senior Community No
Ownership Individual
Acceptable Financing Cash, Conventional, FHA, VA Loan
Listing Terms Cash, Conventional, FHA, VA Loan
Special Listing Condition None
Pets Allowed Cats OK, Dogs OK
Read Less
Want to know what your home might be worth? Contact us for a FREE valuation!

Our team is ready to help you sell your home for the highest possible price ASAP

© 2024 METROLIST, INC., DBA RECOLORADO® – All Rights Reserved
6455 S. Yosemite St., Suite 500 Greenwood Village, CO 80111 USA
Bought with Compass - Denver






