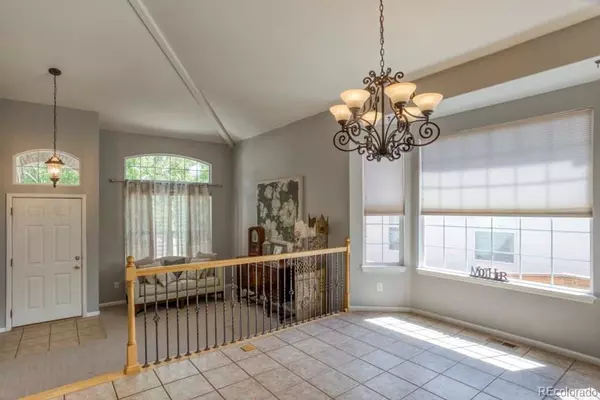$560,000
$575,000
2.6%For more information regarding the value of a property, please contact us for a free consultation.
10323 Cheetah Tail Littleton, CO 80124
3 Beds
3 Baths
1,888 SqFt
Key Details
Sold Price $560,000
Property Type Single Family Home
Sub Type Single Family Residence
Listing Status Sold
Purchase Type For Sale
Square Footage 1,888 sqft
Price per Sqft $296
Subdivision Intravest
MLS Listing ID 8656435
Sold Date 10/26/22
Style Traditional
Bedrooms 3
Full Baths 1
Half Baths 1
Three Quarter Bath 1
Condo Fees $215
HOA Fees $71/qua
HOA Y/N Yes
Abv Grd Liv Area 1,888
Originating Board recolorado
Year Built 1999
Annual Tax Amount $3,208
Tax Year 2021
Acres 0.15
Property Description
The sellers have made a dramatic Price adjustment! Come and see this lovely 2 story Home located on a quiet cul-de sac in Desirable Wildcat Ridge. Walk in the front door to a cozy living room then, one step up to a light filled formal Dining Room perfect for dinners with Family and Friends. Continue in to the Bright & Open kitchen complete with a Kitchen Island and Sunny breakfast nook overlooking the Family room. A Powder Room is just off the Family Room, perfect for guests. Patio Doors in the family room open to a spacious composite deck and fenced yard with sprinkler system. All of the bedrooms are located upstairs. The Primary suite has vaulted ceilings, ceiling fan, 2 large walk-in closets and an adjacent master bath with a updated walk-in Shower. 2 nice sized secondary bedrooms could also be used as a play room, exercise room or home office. The unfinished basement offers the new owner a chance to expand the living space and create an area to their specific needs. This home backs to open space and trails for your outdoor enjoyment! Wildcat Ridge enjoys its own pool system, trails and great proximity to schools, shopping, hospitals, C-470 and more. Although not part of the Highlands Ranch community, owners can join for a fee and have full access to all Highlands Ranch amenities! Come and visit this wonderful home and see yourself living in this beautiful area of Highlands Ranch.
Location
State CO
County Douglas
Zoning PDU
Rooms
Basement Unfinished
Interior
Interior Features Ceiling Fan(s), Eat-in Kitchen, High Ceilings, Kitchen Island, Laminate Counters, Vaulted Ceiling(s)
Heating Forced Air, Natural Gas
Cooling Central Air
Flooring Carpet, Tile
Fireplace N
Appliance Dishwasher, Disposal, Gas Water Heater, Microwave, Oven, Range, Refrigerator
Laundry In Unit
Exterior
Exterior Feature Private Yard, Rain Gutters
Parking Features Concrete
Garage Spaces 2.0
Fence Full
Utilities Available Electricity Connected, Natural Gas Connected
Roof Type Composition
Total Parking Spaces 2
Garage Yes
Building
Lot Description Cul-De-Sac, Greenbelt, Level, Sprinklers In Front, Sprinklers In Rear
Sewer Public Sewer
Water Public
Level or Stories Two
Structure Type Frame, Stone
Schools
Elementary Schools Redstone
Middle Schools Rocky Heights
High Schools Rock Canyon
School District Douglas Re-1
Others
Senior Community No
Ownership Individual
Acceptable Financing Cash, Conventional, FHA, VA Loan
Listing Terms Cash, Conventional, FHA, VA Loan
Special Listing Condition None
Pets Allowed Cats OK, Dogs OK
Read Less
Want to know what your home might be worth? Contact us for a FREE valuation!

Our team is ready to help you sell your home for the highest possible price ASAP

© 2024 METROLIST, INC., DBA RECOLORADO® – All Rights Reserved
6455 S. Yosemite St., Suite 500 Greenwood Village, CO 80111 USA
Bought with KENTWOOD REAL ESTATE DTC, LLC






