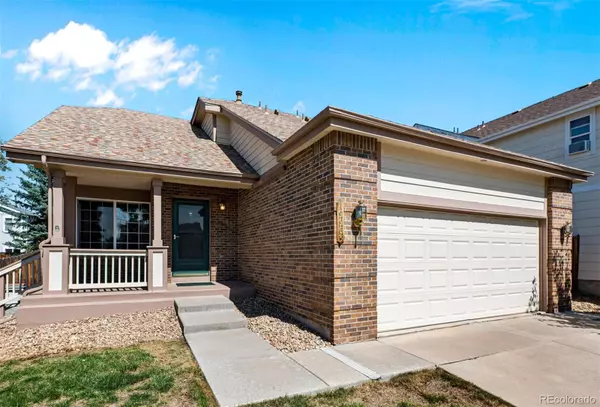$506,000
$517,700
2.3%For more information regarding the value of a property, please contact us for a free consultation.
19963 E Lasalle DR Aurora, CO 80013
4 Beds
3 Baths
2,248 SqFt
Key Details
Sold Price $506,000
Property Type Single Family Home
Sub Type Single Family Residence
Listing Status Sold
Purchase Type For Sale
Square Footage 2,248 sqft
Price per Sqft $225
Subdivision Sterling Hills
MLS Listing ID 7868043
Sold Date 10/31/22
Bedrooms 4
Full Baths 1
Three Quarter Bath 2
Condo Fees $210
HOA Fees $17/ann
HOA Y/N Yes
Abv Grd Liv Area 1,341
Originating Board recolorado
Year Built 2000
Annual Tax Amount $2,118
Tax Year 2021
Acres 0.11
Property Description
Charming, move-in ready, 4 BR, 3 BA Sterling Hills home with a fabulous, finished basement and a spacious covered patio for grilling and chilling. A welcoming, cozy, covered front porch opens to an airy and bright, vaulted living room for fun gatherings with friends and family. The kitchen offers MasterCraft wood cabinets, solid surface counters, all appliances and a spacious dining area. A slider from the kitchen leads to a 16-foot covered patio for relaxing at the end of the day or enjoy yard games in your fenced rear yard. The main floor primary bedroom offers a vaulted ceiling, walk-in closet and private access to a full bath. A bedroom or office and laundry room with access to the 2 car garage finish the main level. Upstairs is a large bedroom, cozy loft and private bath with a stall shower. Make the finished basement your own with an L-shaped room big enough to accommodate a media area for your big screen TV for movie night or sports, play or exercise area, and an office! The basement also offers a private guest suite with a bedroom and bath with a stall shower! Desirable south-facing location and low HOA! Near parks, and trails plus convenient to E-470, DIA, Buckley AF Base, and more! Ask for the home warranty! Call today!
Location
State CO
County Arapahoe
Zoning Residential
Rooms
Basement Finished, Full, Interior Entry, Partial, Sump Pump
Main Level Bedrooms 2
Interior
Interior Features Ceiling Fan(s), Eat-in Kitchen, Entrance Foyer, High Ceilings, Solid Surface Counters, Vaulted Ceiling(s), Walk-In Closet(s)
Heating Forced Air
Cooling Central Air
Flooring Carpet, Linoleum, Wood
Fireplace N
Appliance Dishwasher, Dryer, Microwave, Oven, Range, Range Hood, Refrigerator, Self Cleaning Oven, Sump Pump, Washer
Exterior
Garage Spaces 2.0
Fence Full
Utilities Available Cable Available, Electricity Connected, Natural Gas Connected, Phone Available
Roof Type Composition
Total Parking Spaces 2
Garage Yes
Building
Lot Description Level, Sprinklers In Front, Sprinklers In Rear
Foundation Slab
Sewer Public Sewer
Water Public
Level or Stories Two
Structure Type Brick, Frame, Wood Siding
Schools
Elementary Schools Side Creek
Middle Schools Mrachek
High Schools Rangeview
School District Adams-Arapahoe 28J
Others
Senior Community No
Ownership Individual
Acceptable Financing Cash, Conventional, FHA, VA Loan
Listing Terms Cash, Conventional, FHA, VA Loan
Special Listing Condition None
Read Less
Want to know what your home might be worth? Contact us for a FREE valuation!

Our team is ready to help you sell your home for the highest possible price ASAP

© 2024 METROLIST, INC., DBA RECOLORADO® – All Rights Reserved
6455 S. Yosemite St., Suite 500 Greenwood Village, CO 80111 USA
Bought with Brokers Guild Homes






