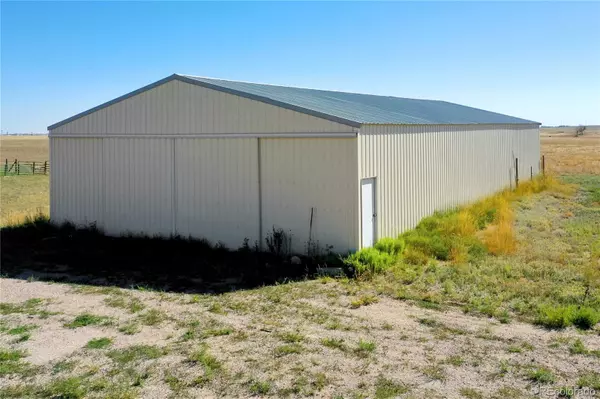$675,000
$675,000
For more information regarding the value of a property, please contact us for a free consultation.
550 S Dutch Valley RD Bennett, CO 80102
4 Beds
4 Baths
2,052 SqFt
Key Details
Sold Price $675,000
Property Type Single Family Home
Sub Type Single Family Residence
Listing Status Sold
Purchase Type For Sale
Square Footage 2,052 sqft
Price per Sqft $328
Subdivision Bennett
MLS Listing ID 4349374
Sold Date 10/11/22
Style Modular
Bedrooms 4
Full Baths 3
Three Quarter Bath 1
HOA Y/N No
Abv Grd Liv Area 2,052
Originating Board recolorado
Year Built 1999
Annual Tax Amount $1,544
Tax Year 2021
Lot Size 35 Sqft
Acres 35.14
Property Description
Quiet, solitude, spacious! The possibilities are endless with this little piece of heaven just outside of Denver. 35 acres with amazing views all around you. You can't beat the sunsets that the Eastern Plains have to offer. As you walk in you are greeted with elegant wood floors and lots of beautiful natural light. Off to the right of the entrance, the den can be used as a formal dining room or office space. Cozy up next to the fireplace on those chilly Colorado nights in the family room just off the kitchen. The kitchen features solid Corian countertops, pull-out drawers, and pantries that offer even more storage space. The large primary bedroom has its own private 5-piece bath. 2 additional bedrooms on the main floor have their own attached bath and walk-in closets. Large basement with family room, craft room/bedroom, and bathroom. Large walkout off the family room. Large oversized 3-car attached garage on the backside of the house. This home has been wired to be able to run completely with a generator, which will also power the well pump (generator not included in sale). Large 40x80 foot open barn/shop, fenced-in chicken coop, and shed. The property has been cross-fenced and has 3 water hydrants for easy water access in various parts of the property
Location
State CO
County Arapahoe
Rooms
Basement Finished, Unfinished
Main Level Bedrooms 3
Interior
Interior Features Ceiling Fan(s), Corian Counters, Five Piece Bath, Kitchen Island, Pantry, Primary Suite, Smoke Free, Utility Sink, Walk-In Closet(s)
Heating Forced Air
Cooling Evaporative Cooling
Flooring Carpet, Linoleum, Wood
Fireplaces Number 1
Fireplaces Type Family Room, Wood Burning
Fireplace Y
Appliance Dishwasher, Disposal, Microwave, Oven, Refrigerator
Exterior
Exterior Feature Balcony, Rain Gutters
Parking Features 220 Volts, Circular Driveway, Driveway-Dirt, Dry Walled, Exterior Access Door, Lighted, Oversized
Garage Spaces 3.0
Fence Fenced Pasture, Full
Utilities Available Cable Available, Electricity Connected, Internet Access (Wired), Natural Gas Connected
Roof Type Composition
Total Parking Spaces 3
Garage Yes
Building
Lot Description Level, Suitable For Grazing
Foundation Concrete Perimeter
Sewer Septic Tank
Water Well
Level or Stories One
Structure Type Wood Siding
Schools
Elementary Schools Bennett
Middle Schools Bennett
High Schools Bennett
School District Bennett 29-J
Others
Senior Community No
Ownership Individual
Acceptable Financing Cash, Conventional, FHA, VA Loan
Listing Terms Cash, Conventional, FHA, VA Loan
Special Listing Condition None
Read Less
Want to know what your home might be worth? Contact us for a FREE valuation!

Our team is ready to help you sell your home for the highest possible price ASAP

© 2024 METROLIST, INC., DBA RECOLORADO® – All Rights Reserved
6455 S. Yosemite St., Suite 500 Greenwood Village, CO 80111 USA
Bought with HomeSmart Realty






