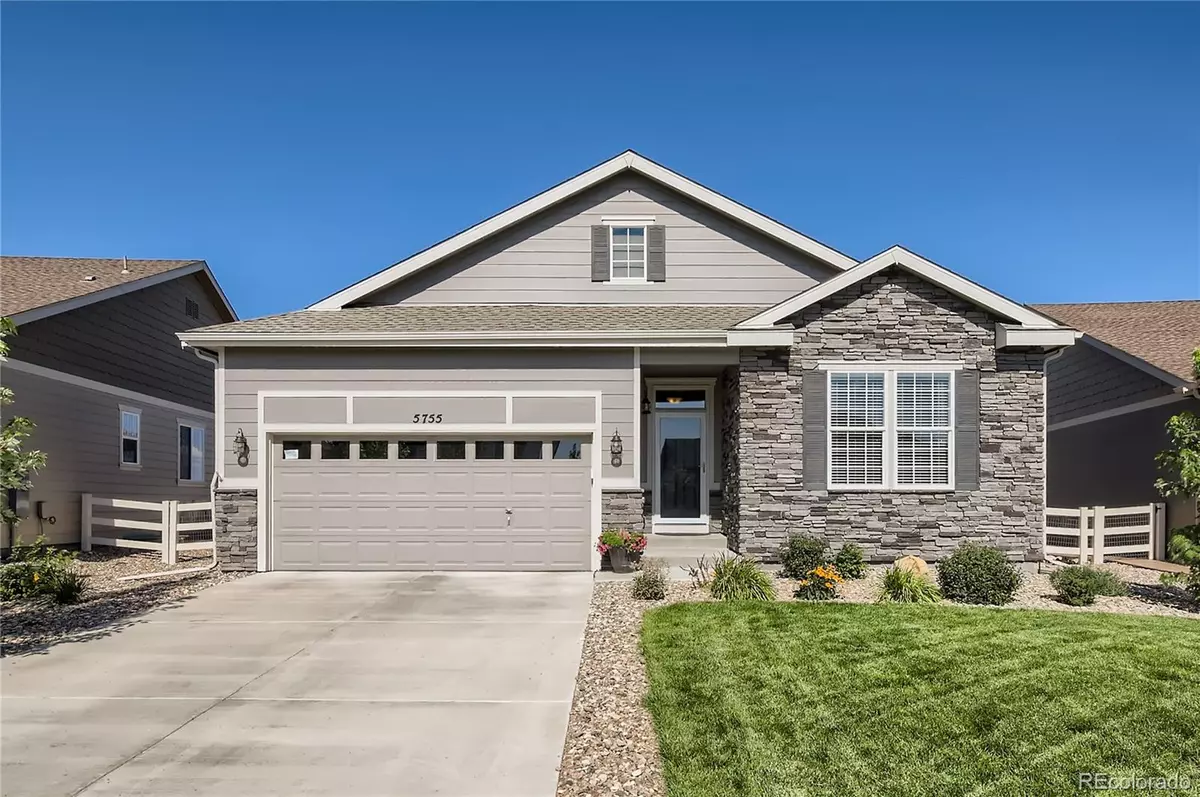$710,000
$749,000
5.2%For more information regarding the value of a property, please contact us for a free consultation.
5755 Flat Rock CT Castle Rock, CO 80104
3 Beds
2 Baths
3,314 SqFt
Key Details
Sold Price $710,000
Property Type Single Family Home
Sub Type Single Family Residence
Listing Status Sold
Purchase Type For Sale
Square Footage 3,314 sqft
Price per Sqft $214
Subdivision Carriage Hills
MLS Listing ID 9668985
Sold Date 10/25/22
Style Traditional
Bedrooms 3
Full Baths 2
Condo Fees $79
HOA Fees $79/mo
HOA Y/N Yes
Abv Grd Liv Area 2,168
Originating Board recolorado
Year Built 2018
Annual Tax Amount $4,126
Tax Year 2021
Acres 0.18
Property Description
Move in ready! A Beautiful Richmond Alcott model in desirable Carriage Hills! Located on a quiet cul-de-sac this home backs to green space and a neighborhood park. A welcoming entry will lead you into this home that boast vast spaces with 10ft ceilings throughout great for entertaining or quiet evenings at home. A gourmet kitchen with stainless steel appliances, quartz counter tops and beautiful wood cabinetry will be the perfect place to explore those culinary skills. Stunning hardwood floors and an excess of lighting throughout the home making if feel light and bright! Custom wood blinds and custom window casing trim each window. All bedrooms have ceiling fans and are carpeted for comfort. Pre-wired surround sound system in family room, office, back porch and basement. Large game room area with 10ft ceilings in the basement. Rough in for bathroom in the basement. Whole house humidifier. All of this with access to The Pinnacle a recreation center that includes a fitness center, pool, sport courts, entertainment area, dog park and kiddie alpine slide!
Location
State CO
County Douglas
Zoning SFR
Rooms
Basement Bath/Stubbed, Finished, Partial, Sump Pump
Main Level Bedrooms 3
Interior
Interior Features Ceiling Fan(s), Eat-in Kitchen, Five Piece Bath, Kitchen Island, Quartz Counters, Smoke Free, Walk-In Closet(s)
Heating Forced Air
Cooling Central Air
Flooring Carpet, Wood
Fireplace N
Appliance Cooktop, Dishwasher, Disposal, Double Oven, Microwave, Refrigerator, Self Cleaning Oven, Sump Pump
Exterior
Exterior Feature Fire Pit
Garage Spaces 2.0
Fence Full
Roof Type Composition
Total Parking Spaces 2
Garage Yes
Building
Lot Description Cul-De-Sac, Irrigated, Landscaped, Open Space
Foundation Slab
Sewer Public Sewer
Water Public
Level or Stories One
Structure Type Frame
Schools
Elementary Schools South Ridge
Middle Schools Mesa
High Schools Douglas County
School District Douglas Re-1
Others
Senior Community No
Ownership Individual
Acceptable Financing Cash, Conventional, FHA
Listing Terms Cash, Conventional, FHA
Special Listing Condition None
Pets Allowed Cats OK, Dogs OK
Read Less
Want to know what your home might be worth? Contact us for a FREE valuation!

Our team is ready to help you sell your home for the highest possible price ASAP

© 2024 METROLIST, INC., DBA RECOLORADO® – All Rights Reserved
6455 S. Yosemite St., Suite 500 Greenwood Village, CO 80111 USA
Bought with Compass - Denver






