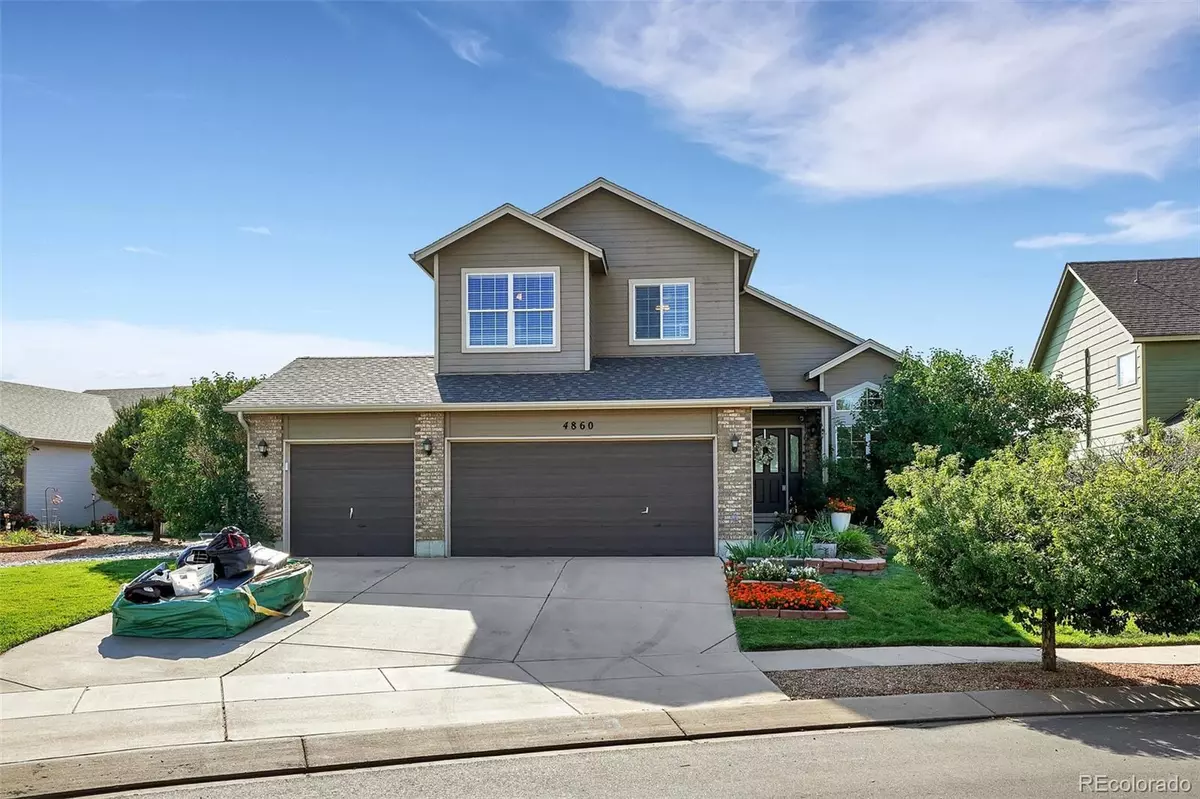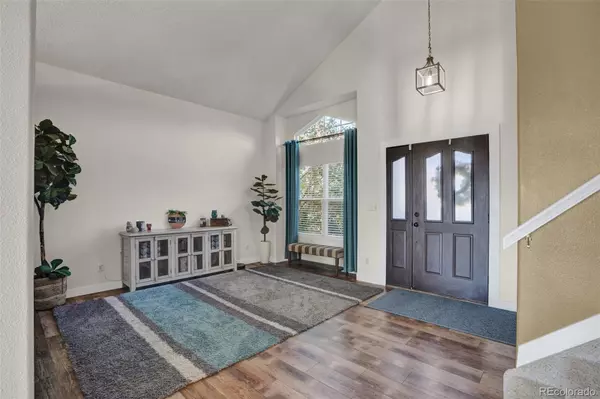$545,000
$540,000
0.9%For more information regarding the value of a property, please contact us for a free consultation.
4860 Butterfield DR Colorado Springs, CO 80923
4 Beds
4 Baths
1,855 SqFt
Key Details
Sold Price $545,000
Property Type Single Family Home
Sub Type Single Family Residence
Listing Status Sold
Purchase Type For Sale
Square Footage 1,855 sqft
Price per Sqft $293
Subdivision Wagon Trails
MLS Listing ID 6441241
Sold Date 10/27/22
Bedrooms 4
Full Baths 2
Half Baths 1
Three Quarter Bath 1
Condo Fees $300
HOA Fees $25/ann
HOA Y/N Yes
Abv Grd Liv Area 739
Originating Board recolorado
Year Built 2000
Annual Tax Amount $1,740
Tax Year 2021
Acres 0.25
Property Description
If you love Colorado living and all it has to offer in mountain views, walking trails and sunshine, you will adore this spacious and meticulously maintained home in The Wagon Trails Community! The community includes a pool, tennis court, pickle ball, and endless walking trails. You will be welcomed in with high vaulted ceilings with beams, fresh LVP flooring, and a warm open concept. As soon as you walk into the home, there is a large sitting area that flows smoothly into the dinning and kitchen space. Looking to your left, you will find the sizable living room with the gas fireplace and main level restroom. Upstairs offers the generous master bedroom with walk-in closet and 5 piece master bathroom. Head down the hallway and find two additional bedrooms with a bonus restroom! The downstairs level has limitless possibilities being a complete finished basement. Expansive family area perfect for gatherings, a cozy bedroom, restroom, and a sweet walk-out that will lead you to the patio and basketball court! For those nights craving relaxation, step out from the downstairs level and soak in the lovely hot tub/ spa area! The deck starts of the main level, imagine yourself drinking your coffee while enjoying the views of Pikes Peak. This property is ready for you and your family to call this place HOME!
Location
State CO
County El Paso
Rooms
Basement Full, Walk-Out Access
Interior
Interior Features Ceiling Fan(s), Five Piece Bath, High Ceilings, Open Floorplan, Hot Tub, Walk-In Closet(s)
Heating Forced Air, Natural Gas
Cooling Attic Fan, Central Air
Flooring Carpet, Vinyl
Fireplaces Type Living Room
Fireplace N
Appliance Dishwasher, Disposal, Microwave, Oven, Range, Refrigerator, Self Cleaning Oven
Exterior
Garage Spaces 3.0
Fence Partial
Utilities Available Electricity Available, Natural Gas Connected
Roof Type Composition
Total Parking Spaces 3
Garage Yes
Building
Lot Description Landscaped, Level, Mountainous
Sewer Public Sewer
Water Public
Level or Stories Two
Structure Type Brick, Wood Siding
Schools
Elementary Schools Scott
Middle Schools Jenkins
High Schools Doherty
School District Colorado Springs 11
Others
Senior Community No
Ownership Individual
Acceptable Financing Cash, Conventional, VA Loan
Listing Terms Cash, Conventional, VA Loan
Special Listing Condition None
Read Less
Want to know what your home might be worth? Contact us for a FREE valuation!

Our team is ready to help you sell your home for the highest possible price ASAP

© 2024 METROLIST, INC., DBA RECOLORADO® – All Rights Reserved
6455 S. Yosemite St., Suite 500 Greenwood Village, CO 80111 USA
Bought with NON MLS PARTICIPANT






