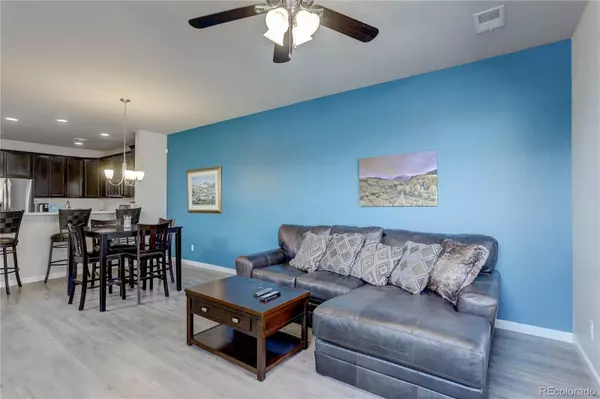$440,000
$449,900
2.2%For more information regarding the value of a property, please contact us for a free consultation.
1851 S Buchanan CIR Aurora, CO 80018
3 Beds
3 Baths
1,690 SqFt
Key Details
Sold Price $440,000
Property Type Multi-Family
Sub Type Multi-Family
Listing Status Sold
Purchase Type For Sale
Square Footage 1,690 sqft
Price per Sqft $260
Subdivision Murphy Creek
MLS Listing ID 8040805
Sold Date 11/21/22
Style Contemporary
Bedrooms 3
Full Baths 2
Half Baths 1
Condo Fees $178
HOA Fees $178/mo
HOA Y/N Yes
Abv Grd Liv Area 1,690
Originating Board recolorado
Year Built 2016
Annual Tax Amount $3,966
Tax Year 2021
Acres 0.03
Property Description
Wow, great price on this beautiful Murphy Creek townhome with 3 beds, 2 1/2 baths and 1690 square foot of finished living area is ready for you! Well maintained laminate floors on the main level provides natural beauty and years of long life. Living room has plenty of natural light with custom accent wall paint and is great for entertaining your guests. Dining area offers upgraded lighting, laminate floors, and access to the kitchen. Kitchen features 42" Espresso cabinets for plenty of storage, Quartz countertops, and all appliances stay! Tile backsplash! Pantry gives you extra storage and raised bar area offers additional seating! Main level 1/2 bath is conveniently located! Huge primary bedroom is spacious with walk-in closet, ceiling fan, vaulted ceiling, neutral carpet, and more. Updated primary bath (5 piece) amenities are walk-in shower with tile surround and glass enclosure for easy care, ceramic tile flooring, and oversize soaking tub. Secondary bedrooms have neutral carpet and appealing paint color. Hall bath has Expresso vanity with tile floors and shower surround. Upstairs laundry has included washer/dryer! Double pane windows! 2 Panel doors! Covered front porch! Attached 2 car garage parking with storage space! Central A/C for comfort! Close to schools, transit, and Denver International Airport! Home completed by the builder in 2017(vs. 2016 of public records)!
Location
State CO
County Arapahoe
Zoning Townhomes
Interior
Interior Features Ceiling Fan(s), Five Piece Bath, High Ceilings, High Speed Internet, Open Floorplan, Pantry, Primary Suite, Quartz Counters, Smoke Free, Vaulted Ceiling(s), Walk-In Closet(s)
Heating Forced Air, Natural Gas
Cooling Central Air
Flooring Carpet, Laminate, Tile
Fireplace N
Appliance Dishwasher, Disposal, Dryer, Gas Water Heater, Microwave, Refrigerator, Self Cleaning Oven, Washer
Laundry In Unit, Laundry Closet
Exterior
Exterior Feature Rain Gutters
Parking Features Concrete, Dry Walled
Garage Spaces 2.0
Utilities Available Cable Available, Electricity Connected, Internet Access (Wired), Natural Gas Connected, Phone Connected
Roof Type Composition
Total Parking Spaces 2
Garage Yes
Building
Lot Description Corner Lot, Landscaped, Master Planned, Sprinklers In Front
Foundation Slab
Sewer Public Sewer
Water Public
Level or Stories Two
Structure Type Frame, Wood Siding
Schools
Elementary Schools Murphy Creek K-8
Middle Schools Murphy Creek K-8
High Schools Vista Peak
School District Adams-Arapahoe 28J
Others
Senior Community No
Ownership Individual
Acceptable Financing Cash, Conventional, FHA, VA Loan
Listing Terms Cash, Conventional, FHA, VA Loan
Special Listing Condition None
Pets Allowed Cats OK, Dogs OK
Read Less
Want to know what your home might be worth? Contact us for a FREE valuation!

Our team is ready to help you sell your home for the highest possible price ASAP

© 2024 METROLIST, INC., DBA RECOLORADO® – All Rights Reserved
6455 S. Yosemite St., Suite 500 Greenwood Village, CO 80111 USA
Bought with eXp Realty, LLC






