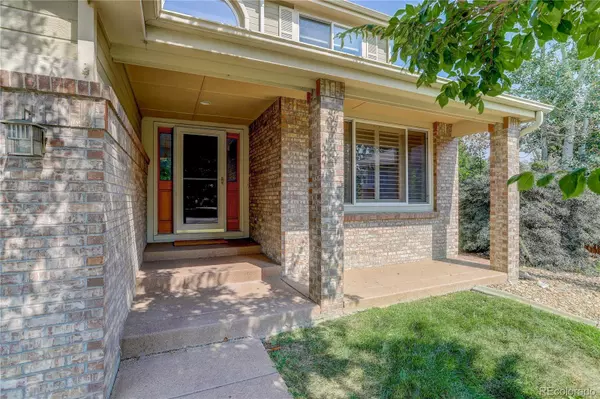$950,000
$975,000
2.6%For more information regarding the value of a property, please contact us for a free consultation.
402 Orchard WAY Louisville, CO 80027
3 Beds
4 Baths
2,964 SqFt
Key Details
Sold Price $950,000
Property Type Single Family Home
Sub Type Single Family Residence
Listing Status Sold
Purchase Type For Sale
Square Footage 2,964 sqft
Price per Sqft $320
Subdivision Meadows At Coal Creek
MLS Listing ID 4376590
Sold Date 11/22/22
Style Traditional
Bedrooms 3
Full Baths 2
Three Quarter Bath 2
Condo Fees $150
HOA Fees $12/ann
HOA Y/N Yes
Abv Grd Liv Area 2,389
Originating Board recolorado
Year Built 1997
Annual Tax Amount $5,520
Tax Year 2021
Acres 0.25
Property Description
Great opportunity to get into Louisville at a low price for this neighborhood! Complete with seller owned solar and super low HOA costs. This well-cared for 3-bedroom, 4 bathroom southwest facing home is ready for someone to update to their liking and make it their own. Upon entering, Buyers will appreciate the high ceilings and plantation shutters on the windows. There is a formal dining room and living room to the right and family room to the left of the winding staircase. Kitchen features granite counters and has room for a breakfast nook. Upstairs, the three large bedrooms including the primary bedroom have tons of space for all those added extras. The partially finished full size basement has tons of storage space and is perfect for a kids playroom, man cave, home theatre, and so much more. This home sits on one of the larger lots in the neighborhood with mature trees and tons of space for a hot tub, treehouse and full entertaining space. Backing to a bike path to take you to the local rec center or a number of different schools and parks, Buyers will also enjoy the close proximity to the grocery store, a variety of shopping and popular Main street. Be sure to check out the virtual tour!
Location
State CO
County Boulder
Zoning RES
Rooms
Basement Finished
Interior
Interior Features Ceiling Fan(s), Eat-in Kitchen, Entrance Foyer, Five Piece Bath, Granite Counters, High Ceilings, Pantry, Primary Suite, Radon Mitigation System, Smoke Free, Solid Surface Counters, Sound System, Vaulted Ceiling(s), Walk-In Closet(s)
Heating Forced Air, Natural Gas, Passive Solar
Cooling Central Air
Flooring Carpet, Concrete, Tile
Fireplaces Number 1
Fireplaces Type Family Room, Gas Log
Fireplace Y
Appliance Convection Oven, Cooktop, Dishwasher, Disposal, Dryer, Gas Water Heater, Humidifier, Microwave, Oven, Refrigerator, Washer
Exterior
Exterior Feature Private Yard, Rain Gutters, Smart Irrigation
Parking Features Concrete, Dry Walled, Finished
Garage Spaces 3.0
Fence Full
Utilities Available Cable Available, Electricity Connected, Internet Access (Wired), Natural Gas Connected
View Mountain(s)
Roof Type Composition
Total Parking Spaces 3
Garage Yes
Building
Lot Description Cul-De-Sac
Foundation Slab
Sewer Public Sewer
Water Public
Level or Stories Two
Structure Type Brick, Frame, Wood Siding
Schools
Elementary Schools Monarch K-8
Middle Schools Monarch K-8
High Schools Monarch
School District Boulder Valley Re 2
Others
Senior Community No
Ownership Individual
Acceptable Financing Cash, Conventional, Jumbo, VA Loan
Listing Terms Cash, Conventional, Jumbo, VA Loan
Special Listing Condition None
Read Less
Want to know what your home might be worth? Contact us for a FREE valuation!

Our team is ready to help you sell your home for the highest possible price ASAP

© 2024 METROLIST, INC., DBA RECOLORADO® – All Rights Reserved
6455 S. Yosemite St., Suite 500 Greenwood Village, CO 80111 USA
Bought with LIV Sotheby's Intl Realty






