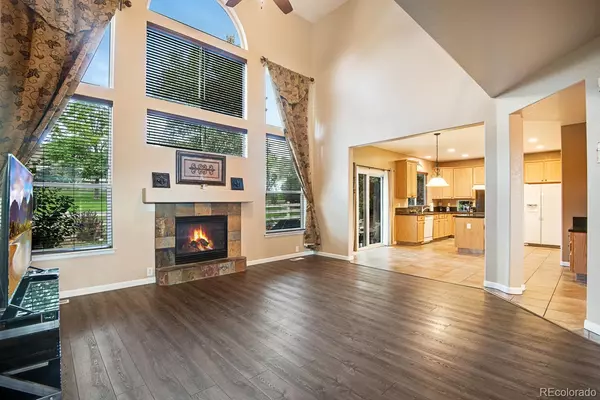$675,000
$675,000
For more information regarding the value of a property, please contact us for a free consultation.
2178 E 101st WAY Thornton, CO 80229
4 Beds
3 Baths
3,968 SqFt
Key Details
Sold Price $675,000
Property Type Single Family Home
Sub Type Single Family Residence
Listing Status Sold
Purchase Type For Sale
Square Footage 3,968 sqft
Price per Sqft $170
Subdivision Harvest Ridge
MLS Listing ID 8300674
Sold Date 10/27/22
Style Traditional
Bedrooms 4
Full Baths 2
Half Baths 1
Condo Fees $80
HOA Fees $80/mo
HOA Y/N Yes
Abv Grd Liv Area 2,621
Originating Board recolorado
Year Built 2001
Annual Tax Amount $3,699
Tax Year 2021
Acres 0.2
Property Description
Welcome to the Harvest Ridge neighborhood. This gorgeous home has space for all and is perfect for entertaining. Welcome guests in the expansive foyer loaded with natural light, accented by a valuted ceiling and flanked by a formal living room and formal dining room. Enjoy the new luxury vinyl flowing throughout most of the main level and newer custom paint. Main floor office has double glass french doors and could be used as a fifth bedroom if desired. The rear of the home enjoys a wall of bright open windows in the family room with vaulted ceiling and cozy fireplace. The kitchen area boasts a butlers pass through to the dining room, granite counters, ample cabinets for storage and a large informal eating area. Upstairs you'll find four bedrooms and two full baths including the primary bedroom with five piece bath and huge walk in closet. The full finished basement features an open concept great room - perfect for a home theater with surround sound pre-wiring, pool table included, bar with sink and space for a mini fridge making this the ultimate hang out space. The basement is pre-plumbed to add a bathroom if desired and has a large storage area with shelving. Step outside and enjoy the spacious backyard. With a 8500 sqft lot, the backyard is a perfect size to play, entertain or enjoy with your pets. Backing to a walking path/green space allows for some privacy from neigboing homes. Much of the home has been recently updated including main level interior paint, TWO new water heaters, new luxury vinyl on main level. Convenient location along East 104th Avenue with quick access to the RTD Light Rail System to Downtown Denver or I-25 for commuting along the North/South corridors that offer an abundance of retail, dining and entertainment options. NEW PK-8 Explore school within walking distance.
Location
State CO
County Adams
Rooms
Basement Bath/Stubbed, Finished
Interior
Interior Features Breakfast Nook, Ceiling Fan(s), Eat-in Kitchen, Entrance Foyer, Five Piece Bath, Granite Counters, Kitchen Island, Open Floorplan, Vaulted Ceiling(s), Walk-In Closet(s)
Heating Forced Air
Cooling Central Air
Flooring Carpet, Laminate, Vinyl
Fireplaces Number 1
Fireplaces Type Family Room, Gas
Fireplace Y
Appliance Dishwasher, Disposal, Dryer, Gas Water Heater, Microwave, Refrigerator, Self Cleaning Oven, Washer
Exterior
Exterior Feature Private Yard, Rain Gutters
Garage Spaces 2.0
Fence Full
Utilities Available Cable Available, Electricity Connected, Natural Gas Connected
Roof Type Composition
Total Parking Spaces 2
Garage Yes
Building
Lot Description Greenbelt, Sprinklers In Front, Sprinklers In Rear
Sewer Public Sewer
Water Public
Level or Stories Two
Structure Type Cement Siding, Frame
Schools
Elementary Schools Thornton
Middle Schools Thornton
High Schools Thornton
School District Adams 12 5 Star Schl
Others
Senior Community No
Ownership Individual
Acceptable Financing Cash, Conventional, FHA, VA Loan
Listing Terms Cash, Conventional, FHA, VA Loan
Special Listing Condition None
Read Less
Want to know what your home might be worth? Contact us for a FREE valuation!

Our team is ready to help you sell your home for the highest possible price ASAP

© 2024 METROLIST, INC., DBA RECOLORADO® – All Rights Reserved
6455 S. Yosemite St., Suite 500 Greenwood Village, CO 80111 USA
Bought with Resident Realty South Metro






