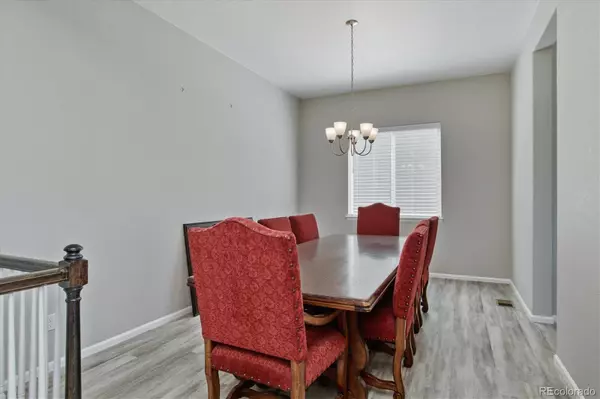$705,000
$700,000
0.7%For more information regarding the value of a property, please contact us for a free consultation.
5871 Side Saddle LN Parker, CO 80134
4 Beds
4 Baths
4,003 SqFt
Key Details
Sold Price $705,000
Property Type Single Family Home
Sub Type Single Family Residence
Listing Status Sold
Purchase Type For Sale
Square Footage 4,003 sqft
Price per Sqft $176
Subdivision Stone Creek
MLS Listing ID 1886683
Sold Date 11/09/22
Style Traditional
Bedrooms 4
Full Baths 2
Half Baths 1
Three Quarter Bath 1
Condo Fees $70
HOA Fees $70/mo
HOA Y/N Yes
Abv Grd Liv Area 2,357
Originating Board recolorado
Year Built 2021
Annual Tax Amount $3,508
Tax Year 2021
Acres 0.17
Property Description
***Better than new with everything completed and ready to just put down your furniture then get back to your daily life***Built in 2021 and barely lived in prior to a need to move out of state***Impeccable condition, modern styling and extensive upgrades throughout***Gorgeous great room of the gourmet kitchen and family room plus a wall of sliding glass doors to bring in the outside, light, greenbelt and access to the covered patio - this is an outstanding area to spend all of your waking time***Finished basement with an expansive game/media room, bedroom, 3/4 bath and an exercise/bedroom (just needs a closet added but ample room to do that)/second den, etc. room to meet many differing needs***This is the home of your dreams with no need to wait for an uncertain closing date, hassles of building, etc. - this home is ready for you right now***Backs to a greenbelt with walking path which is maintained by the HOA and not you***Why go through the additional expense and cash out of pocket to build, wait to be finished and then pay for landscaping, window treatments and more***extensive wood flooring on main level for that modern styling so much in demand***2+1 car garages for additional storage***8' doors and 10' ceilings on the main floor and 9' ceilings on the lower lever for an even more spacious feeling***Fenced back yard for pets and children and backing the the greenbelt***Central air conditioning, gray walls and white trim, upgraded cabinets and appliances, granite counters, upgraded cabinets and so very much more***quick access to DTC, DIA, shopping, restaurants, outlet mall, hospitals, restaurants, I-25, C-470 and whatever else your needs may be***Hurry as this home will likely sell quickly***
Location
State CO
County Douglas
Zoning SFR
Rooms
Basement Partial
Main Level Bedrooms 2
Interior
Interior Features Breakfast Nook, Built-in Features, Eat-in Kitchen, Five Piece Bath, Granite Counters, High Ceilings, Kitchen Island, Open Floorplan, Primary Suite, Walk-In Closet(s)
Heating Forced Air, Natural Gas
Cooling Central Air
Flooring Carpet, Wood
Fireplaces Number 1
Fireplaces Type Family Room, Gas, Gas Log, Primary Bedroom, Recreation Room
Fireplace Y
Appliance Dishwasher, Double Oven, Microwave, Oven, Range, Refrigerator
Laundry In Unit
Exterior
Parking Features Concrete, Dry Walled
Garage Spaces 3.0
Fence Full
Utilities Available Cable Available, Electricity Connected, Natural Gas Connected
Roof Type Composition
Total Parking Spaces 3
Garage Yes
Building
Lot Description Greenbelt, Landscaped, Level, Sprinklers In Front, Sprinklers In Rear
Sewer Public Sewer
Water Public
Level or Stories One
Structure Type Frame
Schools
Elementary Schools Northeast
Middle Schools Sagewood
High Schools Ponderosa
School District Douglas Re-1
Others
Senior Community No
Ownership Individual
Acceptable Financing Cash, Conventional, FHA
Listing Terms Cash, Conventional, FHA
Special Listing Condition None
Read Less
Want to know what your home might be worth? Contact us for a FREE valuation!

Our team is ready to help you sell your home for the highest possible price ASAP

© 2024 METROLIST, INC., DBA RECOLORADO® – All Rights Reserved
6455 S. Yosemite St., Suite 500 Greenwood Village, CO 80111 USA
Bought with NON MLS PARTICIPANT






