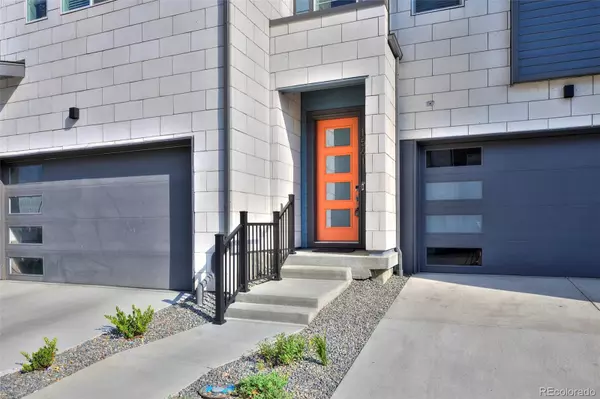$596,000
$599,000
0.5%For more information regarding the value of a property, please contact us for a free consultation.
1561 W 68th LN Denver, CO 80221
4 Beds
4 Baths
1,974 SqFt
Key Details
Sold Price $596,000
Property Type Multi-Family
Sub Type Multi-Family
Listing Status Sold
Purchase Type For Sale
Square Footage 1,974 sqft
Price per Sqft $301
Subdivision Midtown At Clear Creek
MLS Listing ID 6596109
Sold Date 10/31/22
Style Contemporary
Bedrooms 4
Full Baths 2
Half Baths 1
Three Quarter Bath 1
Condo Fees $90
HOA Fees $90/mo
HOA Y/N Yes
Abv Grd Liv Area 1,974
Originating Board recolorado
Year Built 2020
Annual Tax Amount $4,976
Tax Year 2021
Acres 0.04
Property Description
Nearly new—with nearly unheard-of features! This two-year-old townhome is an uncommon find in beloved Midtown thanks to its extra outdoor space: you’ll have your daily dose of fresh-air from your choice of a dreamy, covered upstairs deck or a first-floor patio that’s fully fenced for privacy. The inside layout is just as generous, with a sprawling, open layout, chic finishes, and a like-new sheen. A main-floor fourth bedroom with a separate exterior entrance is great as an office or for flexible living arrangements. Another favorite space is the large kitchen, with a big, in-sink island and space to pull up a few stools. It flows easily into the dining area and living room, where an inset electric fireplace provides a stylish focal point. The bathrooms are peaceful and sleek, with fresh, neutral tilework, quartz counters, undermount sinks and plenty of storage. Your own primary bedroom is in the back of the home, with a large en suite bath (featuring a premium shower head) and a walk-in closet. BONUS: Wired to be a smart home. Appliances, security, doorbell are connected to the internet. Two smart switches already installed (outdoor front door light and kitchen lights). The amenities of Midtown—great parks and playgrounds, two dog parks, a brewery, a community center and nearby Clear Creek Trail—create a close-knit neighborhood feel, yet downtown Denver is just 12 minutes away for endless urban adventures.
Location
State CO
County Adams
Interior
Interior Features Ceiling Fan(s), Entrance Foyer, Kitchen Island, Primary Suite, Smart Lights, Walk-In Closet(s)
Heating Forced Air, Natural Gas
Cooling Central Air
Flooring Carpet, Vinyl
Fireplaces Number 1
Fireplaces Type Electric, Living Room
Fireplace Y
Appliance Dishwasher, Dryer, Microwave, Oven, Range, Refrigerator, Washer
Laundry In Unit
Exterior
Garage Spaces 2.0
Fence Full
Utilities Available Cable Available, Electricity Connected, Internet Access (Wired), Natural Gas Connected, Phone Available
Roof Type Composition
Total Parking Spaces 2
Garage Yes
Building
Lot Description Near Public Transit
Foundation Slab
Sewer Public Sewer
Water Public
Level or Stories Three Or More
Structure Type Cement Siding, Frame, Stone
Schools
Elementary Schools Trailside Academy
Middle Schools Valley View K-8
High Schools Global Lead. Acad. K-12
School District Mapleton R-1
Others
Senior Community No
Ownership Individual
Acceptable Financing Cash, Conventional
Listing Terms Cash, Conventional
Special Listing Condition None
Pets Allowed Cats OK, Dogs OK
Read Less
Want to know what your home might be worth? Contact us for a FREE valuation!

Our team is ready to help you sell your home for the highest possible price ASAP

© 2024 METROLIST, INC., DBA RECOLORADO® – All Rights Reserved
6455 S. Yosemite St., Suite 500 Greenwood Village, CO 80111 USA
Bought with Berkshire Hathaway HomeServices Rocky Mtn Realtors






