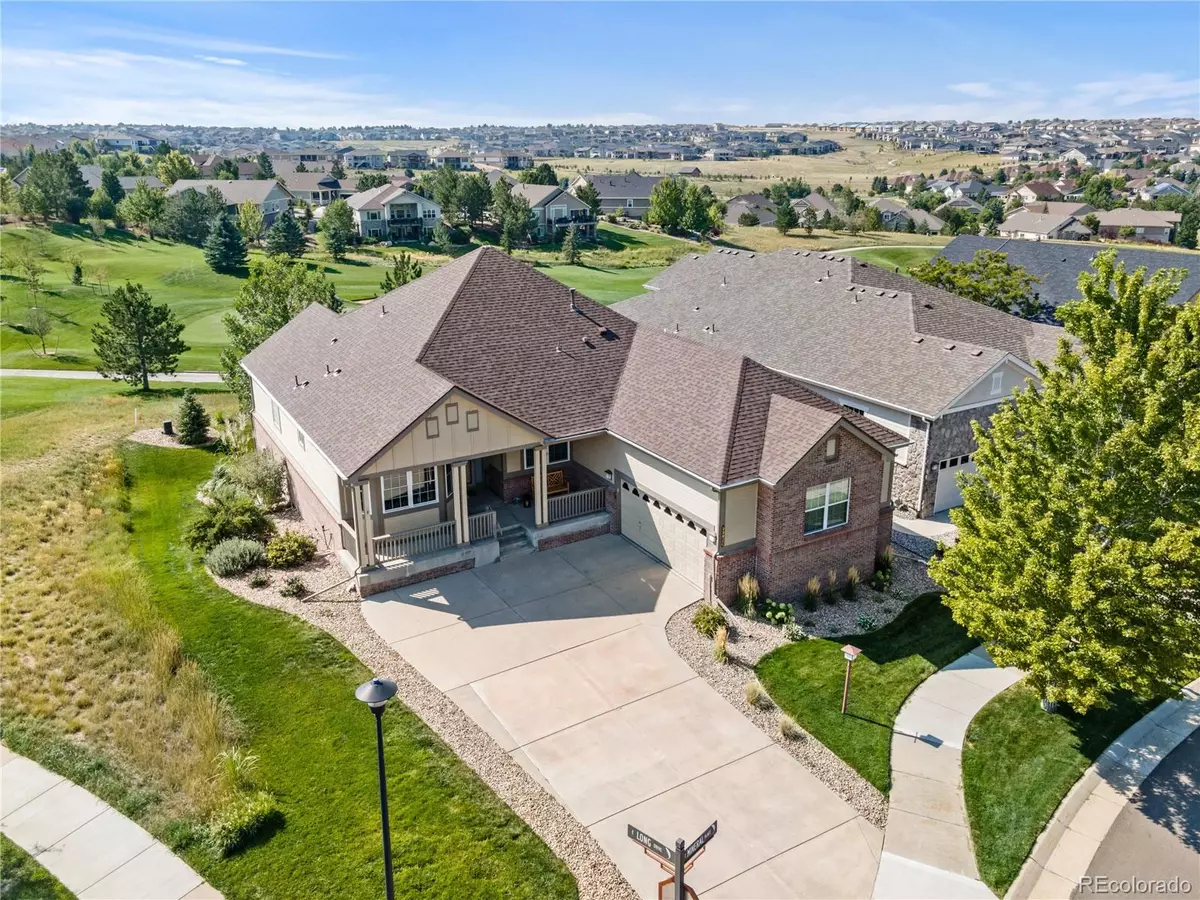$895,000
$899,000
0.4%For more information regarding the value of a property, please contact us for a free consultation.
22976 E Mineral PL Aurora, CO 80016
3 Beds
3 Baths
3,302 SqFt
Key Details
Sold Price $895,000
Property Type Single Family Home
Sub Type Single Family Residence
Listing Status Sold
Purchase Type For Sale
Square Footage 3,302 sqft
Price per Sqft $271
Subdivision Heritage Eagle Bend
MLS Listing ID 2431911
Sold Date 10/07/22
Bedrooms 3
Full Baths 1
Three Quarter Bath 2
Condo Fees $298
HOA Fees $298/mo
HOA Y/N Yes
Abv Grd Liv Area 2,110
Originating Board recolorado
Year Built 2005
Annual Tax Amount $4,808
Tax Year 2021
Acres 0.21
Property Description
Easy breezy living at its finest! Welcome to your stunning home in the wonderful Heritage Eagle Bend community. Enjoy the open concept living space full of natural light. The eat-in kitchen with its large island, granite countertops, double ovens, and gas cooktop is a chef's delight. The additional dining room provides plenty of space for entertaining. The Master suite complete with a 5 piece bathroom, walk in closet overlooking the golf course is the perfect place to unwind. An additional bedroom, bathroom and study on the main level give you flexible space for guests and a home office. The finished walk out basement features a bedroom, bathroom and large recreation area and an unfinished area for plenty of storage. Overlook the 18th green of the Heritage Eagle Bend golf course from your partially covered expansive deck perfect for entertaining, a quiet night with a glass of wine or a morning cup of coffee. The location of this home is perfect for walking to the clubhouse, tennis courts and pool. This home is not to be missed.
Location
State CO
County Arapahoe
Rooms
Basement Walk-Out Access
Main Level Bedrooms 2
Interior
Interior Features Central Vacuum, Eat-in Kitchen, Five Piece Bath, Granite Counters, Kitchen Island, Open Floorplan, Smoke Free, Walk-In Closet(s)
Heating Forced Air
Cooling Central Air
Flooring Carpet, Tile
Fireplaces Number 1
Fireplaces Type Family Room
Fireplace Y
Appliance Cooktop, Dishwasher, Disposal, Double Oven, Dryer, Microwave, Washer
Exterior
Exterior Feature Gas Valve
Parking Features Concrete
Garage Spaces 2.0
Roof Type Composition
Total Parking Spaces 2
Garage Yes
Building
Lot Description Corner Lot, Greenbelt, Landscaped, Level, On Golf Course, Sprinklers In Front, Sprinklers In Rear
Sewer Public Sewer
Level or Stories One
Structure Type Brick, Frame
Schools
Elementary Schools Coyote Hills
Middle Schools Fox Ridge
High Schools Cherokee Trail
School District Cherry Creek 5
Others
Senior Community Yes
Ownership Individual
Acceptable Financing Cash, Conventional, Jumbo
Listing Terms Cash, Conventional, Jumbo
Special Listing Condition None
Read Less
Want to know what your home might be worth? Contact us for a FREE valuation!

Our team is ready to help you sell your home for the highest possible price ASAP

© 2024 METROLIST, INC., DBA RECOLORADO® – All Rights Reserved
6455 S. Yosemite St., Suite 500 Greenwood Village, CO 80111 USA
Bought with KENTWOOD REAL ESTATE DTC, LLC






