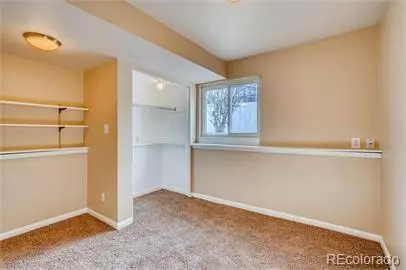$415,000
$430,000
3.5%For more information regarding the value of a property, please contact us for a free consultation.
4835 S Pitkin WAY Aurora, CO 80015
3 Beds
2 Baths
1,144 SqFt
Key Details
Sold Price $415,000
Property Type Single Family Home
Sub Type Single Family Residence
Listing Status Sold
Purchase Type For Sale
Square Footage 1,144 sqft
Price per Sqft $362
Subdivision Summer Valley
MLS Listing ID 4090263
Sold Date 11/14/22
Bedrooms 3
Full Baths 2
HOA Y/N No
Abv Grd Liv Area 1,144
Originating Board recolorado
Year Built 1981
Annual Tax Amount $1,612
Tax Year 2021
Acres 0.09
Property Description
Well-maintained home in desirable Cherry Creek Schools area. Close to parks, shopping, public transit, and Quincy Reservoir. The kitchen, dining and living room have an open concept feel, with vaulted ceilings and beautiful tile and wood work. This home has a large backyard with a fruit bearing apple tree, privacy fencing, and huge potential to put in a little sweat equity and build an outdoor oasis. The primary suite has a wonderful walk-in closet, and the laundry area is just steps away on the upper level. The two garden level bedrooms share a remodeled bathroom with tile and some upgraded fixtures. There is a tenant in place who will be moving out October 31st, so please do not bother the tenant, but the house has been well cared for and is ready for its new owner!
Location
State CO
County Arapahoe
Rooms
Basement Crawl Space
Interior
Interior Features Ceiling Fan(s), Primary Suite, Vaulted Ceiling(s), Walk-In Closet(s)
Heating Forced Air
Cooling Central Air
Flooring Carpet, Tile
Fireplaces Number 1
Fireplaces Type Living Room
Fireplace Y
Appliance Dishwasher, Disposal, Dryer, Gas Water Heater, Range, Range Hood, Refrigerator, Washer
Laundry Laundry Closet
Exterior
Exterior Feature Private Yard
Garage Spaces 1.0
Utilities Available Electricity Connected, Natural Gas Connected
Roof Type Composition
Total Parking Spaces 1
Garage Yes
Building
Sewer Public Sewer
Level or Stories Tri-Level
Structure Type Brick, Wood Siding
Schools
Elementary Schools Meadow Point
Middle Schools Falcon Creek
High Schools Grandview
School District Cherry Creek 5
Others
Senior Community No
Ownership Corporation/Trust
Acceptable Financing 1031 Exchange
Listing Terms 1031 Exchange
Special Listing Condition None
Read Less
Want to know what your home might be worth? Contact us for a FREE valuation!

Our team is ready to help you sell your home for the highest possible price ASAP

© 2024 METROLIST, INC., DBA RECOLORADO® – All Rights Reserved
6455 S. Yosemite St., Suite 500 Greenwood Village, CO 80111 USA
Bought with Atlas Real Estate Group






