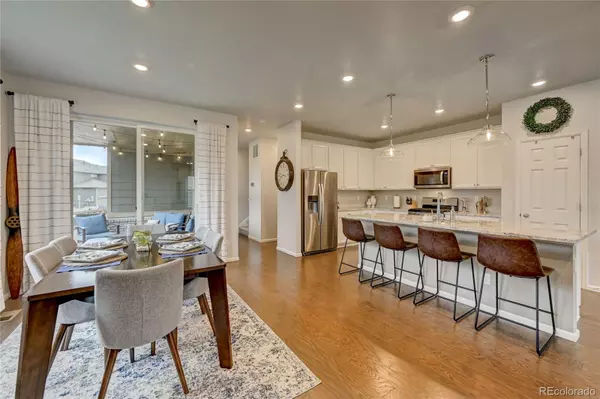$597,500
$609,000
1.9%For more information regarding the value of a property, please contact us for a free consultation.
7203 Bedlam DR Castle Pines, CO 80108
3 Beds
3 Baths
2,135 SqFt
Key Details
Sold Price $597,500
Property Type Single Family Home
Sub Type Single Family Residence
Listing Status Sold
Purchase Type For Sale
Square Footage 2,135 sqft
Price per Sqft $279
Subdivision Castle Pines
MLS Listing ID 8523011
Sold Date 11/15/22
Style Contemporary
Bedrooms 3
Full Baths 1
Half Baths 1
Three Quarter Bath 1
Condo Fees $113
HOA Fees $113/mo
HOA Y/N Yes
Abv Grd Liv Area 2,135
Originating Board recolorado
Year Built 2020
Annual Tax Amount $5,990
Tax Year 2021
Acres 0.11
Property Description
Welcome to Castle Pines, a neighborhood you'll enjoy for amazing Colorado recreation opportunities, excellent schools and sense of community. Buffalo Ridge Elementary placed in the top 10% of all schools in Colorado for overall test scores. Neighborhood grocery shopping is just a 10 minute walk, as it Elkridge Park. You'll find just about everything you need within a short commute. Step inside this well appointed home and you'll notice high ceiling and radiant sunlight pouring through the windows. This is an attached property that lives like a single family home and is one of just a few properties in the community to offer an oversized yard that's perfect for entertaining. Step inside and you'll find an oversized granite island with an upgraded basin sink, stainless steel appliances and hardwood floors. Energy efficient features can be found through out -- including a Rennai tankless hot water heater and a high efficiency furnace. The garage can easily accommodate two large vehicles and has tons of room for storage. The convenient upper level washer and dryer are also included in the sale. With limited inventory in this great neighborhood schedule a showing today and don't miss out on this opportunity!
Location
State CO
County Douglas
Rooms
Basement Unfinished
Interior
Interior Features Granite Counters, High Ceilings, Pantry
Heating Forced Air
Cooling Central Air
Flooring Wood
Fireplace N
Appliance Dryer, Microwave, Range, Tankless Water Heater, Washer, Wine Cooler
Exterior
Exterior Feature Private Yard
Parking Features Concrete
Garage Spaces 2.0
Fence Full
Roof Type Composition
Total Parking Spaces 2
Garage Yes
Building
Lot Description Landscaped, Sprinklers In Rear
Sewer Community Sewer
Level or Stories Two
Structure Type Brick, Wood Siding
Schools
Elementary Schools Buffalo Ridge
Middle Schools Rocky Heights
High Schools Rock Canyon
School District Douglas Re-1
Others
Senior Community No
Ownership Individual
Acceptable Financing 1031 Exchange, Cash, Conventional, Jumbo
Listing Terms 1031 Exchange, Cash, Conventional, Jumbo
Special Listing Condition None
Read Less
Want to know what your home might be worth? Contact us for a FREE valuation!

Our team is ready to help you sell your home for the highest possible price ASAP

© 2024 METROLIST, INC., DBA RECOLORADO® – All Rights Reserved
6455 S. Yosemite St., Suite 500 Greenwood Village, CO 80111 USA
Bought with HomeSmart






