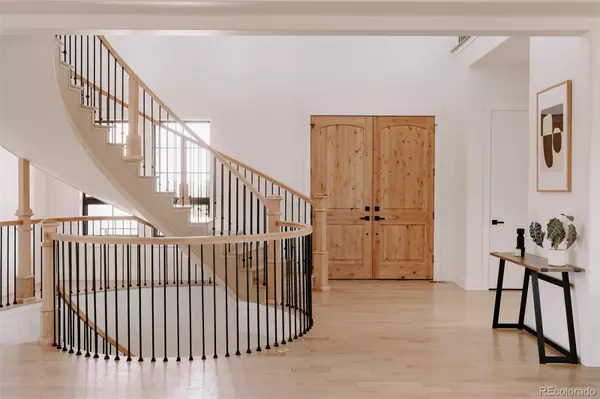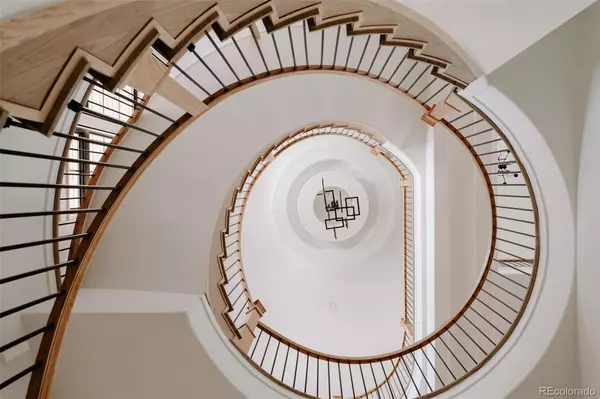$2,000,000
$2,500,000
20.0%For more information regarding the value of a property, please contact us for a free consultation.
8351 E 130th CIR Thornton, CO 80602
6 Beds
7 Baths
7,274 SqFt
Key Details
Sold Price $2,000,000
Property Type Single Family Home
Sub Type Single Family Residence
Listing Status Sold
Purchase Type For Sale
Square Footage 7,274 sqft
Price per Sqft $274
MLS Listing ID 3193497
Sold Date 09/08/22
Style Mid-Century Modern
Bedrooms 6
Full Baths 5
Half Baths 2
Condo Fees $120
HOA Fees $40/qua
HOA Y/N Yes
Abv Grd Liv Area 7,274
Originating Board recolorado
Year Built 2018
Lot Size 1 Sqft
Acres 1.09
Property Description
Every house has a story, and this one could be yours! Welcome to your awaited destination, a home where you can create lifetime memories! Located in the coveted Glen Eagle Estates community, this home is one of the most captivating in the neighborhood. Prepare to be transformed in this newly constructed home with an incredible 7,274 sq foot masterpiece that can completely redefine how you live. The modern and luxury finishes make this home a dream! From the moment you walk in the door, you will be amazed by a majestic spiral staircase and fall in love with the natural light and high ceilings. The open concept floor plan provides excellent flow and includes the living room, dining room, family room, and chef's kitchen - an entertainer's dream.
Ready to relax? Enjoy the magnificent Colorado sunset from the impeccable wrap-around deck, or spend time with family and friends on the large backyard patio next to the fireplace. This one-of-a-kind custom home includes six bedrooms total—four of which are primary suites for every life situation (each with walk-in closets and full bathrooms). Additionally, there are two laundry rooms, three interior fireplaces, great natural sunlight, custom lighting fixtures throughout the home, and a stunning walk-out basement with private bedroom entrances.
Ready for more? Enjoy summer outdoors in one of the multiple entertaining and relaxing areas, including a private deck with access to the primary suite. Outside you will also find a finished four-car garage and a unique indoor and secured RV garage.
Visit our open house or call us for a private showing!
Location
State CO
County Adams
Rooms
Basement Exterior Entry, Finished, Full, Interior Entry, Sump Pump, Walk-Out Access
Main Level Bedrooms 1
Interior
Interior Features Ceiling Fan(s), Granite Counters, High Ceilings, Kitchen Island, Open Floorplan, Primary Suite, Vaulted Ceiling(s), Walk-In Closet(s)
Heating Forced Air
Cooling Central Air
Fireplaces Type Dining Room, Living Room, Outside
Fireplace N
Appliance Bar Fridge, Cooktop, Dishwasher, Disposal, Gas Water Heater, Microwave, Oven, Refrigerator, Sump Pump
Exterior
Exterior Feature Balcony, Lighting, Rain Gutters
Parking Features Circular Driveway, Concrete, Finished, Insulated Garage, Lighted, Oversized, RV Garage
Garage Spaces 4.0
Total Parking Spaces 5
Garage Yes
Building
Sewer Public Sewer
Water Public
Level or Stories Two
Schools
Elementary Schools Brantner
Middle Schools Roger Quist
High Schools Riverdale Ridge
School District School District 27-J
Others
Ownership Agent Owner
Acceptable Financing Cash, Conventional
Listing Terms Cash, Conventional
Pets Allowed Yes
Read Less
Want to know what your home might be worth? Contact us for a FREE valuation!

Our team is ready to help you sell your home for the highest possible price ASAP

© 2024 METROLIST, INC., DBA RECOLORADO® – All Rights Reserved
6455 S. Yosemite St., Suite 500 Greenwood Village, CO 80111 USA
Bought with MB Pro Realty






