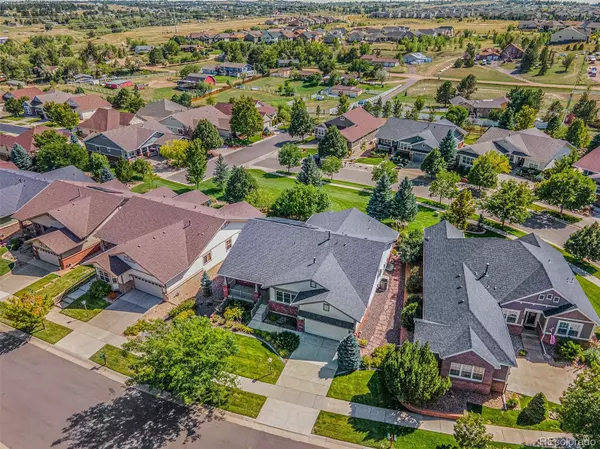$805,000
$835,000
3.6%For more information regarding the value of a property, please contact us for a free consultation.
23532 E Phillips PL Aurora, CO 80016
4 Beds
3 Baths
3,708 SqFt
Key Details
Sold Price $805,000
Property Type Single Family Home
Sub Type Single Family Residence
Listing Status Sold
Purchase Type For Sale
Square Footage 3,708 sqft
Price per Sqft $217
Subdivision Heritage Eagle Bend
MLS Listing ID 5417129
Sold Date 11/08/22
Style Traditional
Bedrooms 4
Full Baths 1
Three Quarter Bath 2
Condo Fees $298
HOA Fees $298/mo
HOA Y/N Yes
Abv Grd Liv Area 2,304
Originating Board recolorado
Year Built 2002
Annual Tax Amount $4,708
Tax Year 2021
Acres 0.51
Property Description
A Must-See Eagle Bend Gem that backs to a Greenbelt! As you enter you are greeted with updates galore and a modern/open/ spacious floor plan that is drenched in natural light. The main level has been updated with newer flooring, gorgeous plantation shutters, paint, hardware, and light fixtures throughout. The remodeled kitchen comes equipped with bar seating, island, pantry, custom cabinets, granite tops, custom backsplash, & stainless-steel appliances. Off the kitchen there is cozy formal dining or sitting area with a fireplace. The main floor is rounded out with a large family room with a fireplace, an office, laundry room with cabinets & utility sink, a 2nd bedroom with walk-in closet, full bathroom, and spacious primary suite that comes with a walk-in closet with custom shelving, and updated bath with custom a shower with multiple shower heads. The garden level basement has 2 spacious bedrooms with walk-in closets, an updated bath, and a great room with a fireplace. The basement has a 900 sq. ft. unfinished storage area. The oversized 2 car garage is finished and has a workbench. The garage is large enough to park 2 cars and a golf cart. Don’t overlook the amazing outdoor space this home has to offer for enjoying Colorado's beautiful weather! There is a large covered front porch, and a spectacular newer trex deck that is partially covered and also has a retractable awning for additional shade if wanted. Don’t forget about the solar system that is paid for and comes with the home. It is great time to have small electric bills with the rising prices. Heritage Eagle Bend has too many great amenities to list. Stop by the magnificent clubhouse to view all of the amenities. There is link to the clubhouse virtual tour in the listing with more information. Just an amazing 55+ active adult community. Located conveniently near shopping, dining, and easy access to the Tech Center, Park Meadows, Southlands Mall, and the Airport. An immaculate move-in-ready home!
Location
State CO
County Arapahoe
Rooms
Basement Partial
Main Level Bedrooms 2
Interior
Interior Features Ceiling Fan(s), Eat-in Kitchen, Granite Counters, Kitchen Island, Open Floorplan, Primary Suite, Smoke Free, Walk-In Closet(s)
Heating Forced Air
Cooling Central Air
Flooring Carpet, Laminate, Tile
Fireplaces Number 3
Fireplaces Type Basement, Gas Log, Living Room, Other
Fireplace Y
Appliance Dishwasher, Disposal, Dryer, Microwave, Oven, Refrigerator, Washer
Exterior
Parking Features Dry Walled, Finished
Garage Spaces 2.0
Roof Type Composition
Total Parking Spaces 2
Garage Yes
Building
Lot Description Greenbelt, Landscaped
Sewer Public Sewer
Water Public
Level or Stories One
Structure Type Brick, Wood Siding
Schools
Elementary Schools Coyote Hills
Middle Schools Fox Ridge
High Schools Cherokee Trail
School District Cherry Creek 5
Others
Senior Community Yes
Ownership Individual
Acceptable Financing Cash, Conventional, FHA, VA Loan
Listing Terms Cash, Conventional, FHA, VA Loan
Special Listing Condition None
Pets Allowed Cats OK, Dogs OK
Read Less
Want to know what your home might be worth? Contact us for a FREE valuation!

Our team is ready to help you sell your home for the highest possible price ASAP

© 2024 METROLIST, INC., DBA RECOLORADO® – All Rights Reserved
6455 S. Yosemite St., Suite 500 Greenwood Village, CO 80111 USA
Bought with Coldwell Banker Realty 56






