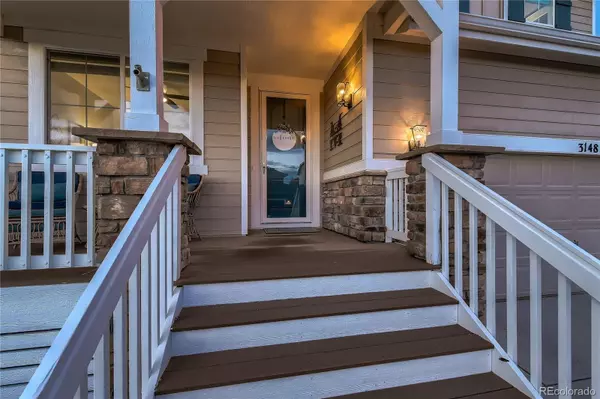$849,997
$849,997
For more information regarding the value of a property, please contact us for a free consultation.
3148 Dragonfly CT Castle Rock, CO 80109
4 Beds
5 Baths
2,783 SqFt
Key Details
Sold Price $849,997
Property Type Single Family Home
Sub Type Single Family Residence
Listing Status Sold
Purchase Type For Sale
Square Footage 2,783 sqft
Price per Sqft $305
Subdivision The Meadows
MLS Listing ID 9406583
Sold Date 10/24/22
Style Traditional
Bedrooms 4
Full Baths 3
Half Baths 1
Three Quarter Bath 1
Condo Fees $235
HOA Fees $78/qua
HOA Y/N Yes
Abv Grd Liv Area 2,283
Originating Board recolorado
Year Built 2012
Annual Tax Amount $3,647
Tax Year 2021
Acres 0.13
Property Description
Bespoke modern luxury living in the heart of the meadows. This home has been remodeled with meticulous attention to detail and the best materials and craftsmanship. This was going to be the seller's dream house and you can tell by every single detail in the home, not one thing has been left untouched. This is essentially a brand new home, but EVEN better than a Model home, there is NO builder grade anything, ALL upscale luxury. When you walk up to this home you will notice that the front door is 8 feet, as well as EVERY door in the home and they are all SOLID wood. As you walk in you will notice the Imperial Pecan engineered hardwood floors and underneath is BRAND NEW subfloor so no creaks or squeaks. This home has an office so that you can enjoy the work-from-home lifestyle and it looks out onto the covered front patio. This home boasts open-concept living at its finest, you will see the new large Calcutta Gold quartz island with pull-out soft close drawers. The upgrades in this kitchen are just amazing please look at the upgrade sheet to see them all but it has a custom barley maple hood, champagne bronze knobs and pulls, farmhouse cast iron sink, all new kitchen aid appliances, 36-inch five-burner range top, new custom butler pantry area/island and convection double oven and microwave. As you are standing in the kitchen you will see the massive 8-foot glass stacking triple slider leading out to your private deck. The shades are luxury automatic electric shades so no one will get caught in any cords. Shades in the living room are honeycomb blackout or light-filtering shades. The custom staircase is one of the most solid ever built, the shades at the top of the stairs are also electric and automatic. The upstairs has a brand new AC and Furnace that controls just the upstairs. The master bathroom has been totally remodeled. There is so much that was done to the home please see the upgrade sheet as I cannot list all of them here. Over $500k in upgrades
Location
State CO
County Douglas
Rooms
Basement Finished, Full, Partial
Interior
Interior Features Ceiling Fan(s)
Heating Forced Air
Cooling Central Air
Flooring Carpet, Tile, Wood
Fireplaces Number 1
Fireplaces Type Electric, Living Room
Fireplace Y
Appliance Convection Oven, Dryer, Microwave, Oven, Range, Range Hood, Refrigerator, Washer
Exterior
Exterior Feature Lighting, Private Yard
Parking Features Concrete, Tandem
Garage Spaces 3.0
Fence Partial
Utilities Available Electricity Available, Natural Gas Available
View Mountain(s)
Roof Type Architecural Shingle
Total Parking Spaces 3
Garage Yes
Building
Sewer Community Sewer
Water Public
Level or Stories Two
Structure Type Frame, Rock
Schools
Elementary Schools Clear Sky
Middle Schools Castle Rock
High Schools Castle View
School District Douglas Re-1
Others
Senior Community No
Ownership Individual
Acceptable Financing Cash, Conventional, FHA, Jumbo, VA Loan
Listing Terms Cash, Conventional, FHA, Jumbo, VA Loan
Special Listing Condition None
Read Less
Want to know what your home might be worth? Contact us for a FREE valuation!

Our team is ready to help you sell your home for the highest possible price ASAP

© 2024 METROLIST, INC., DBA RECOLORADO® – All Rights Reserved
6455 S. Yosemite St., Suite 500 Greenwood Village, CO 80111 USA
Bought with KENTWOOD REAL ESTATE DTC, LLC






