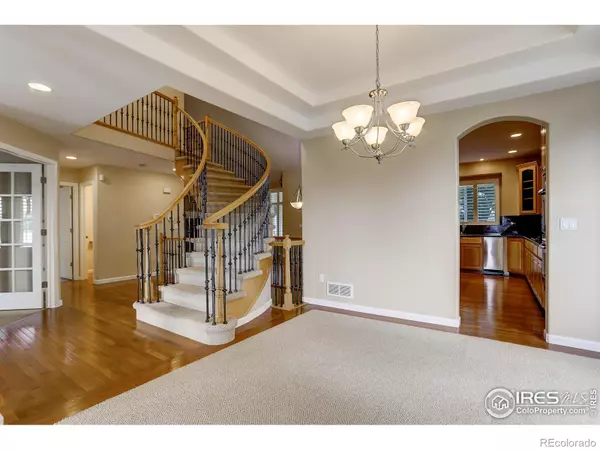$849,900
$849,900
For more information regarding the value of a property, please contact us for a free consultation.
9179 Ferncrest ST Firestone, CO 80504
5 Beds
4 Baths
3,902 SqFt
Key Details
Sold Price $849,900
Property Type Single Family Home
Sub Type Single Family Residence
Listing Status Sold
Purchase Type For Sale
Square Footage 3,902 sqft
Price per Sqft $217
Subdivision Saddleback Heights
MLS Listing ID IR975654
Sold Date 10/07/22
Style Contemporary
Bedrooms 5
Full Baths 2
Half Baths 1
Three Quarter Bath 1
Condo Fees $77
HOA Fees $77/mo
HOA Y/N Yes
Abv Grd Liv Area 2,818
Originating Board recolorado
Year Built 2007
Annual Tax Amount $4,360
Tax Year 2021
Acres 0.65
Property Description
Welcome to the exclusive Saddleback Heights neighborhood! Serenity & comfort embody this immaculate & well-maintained home. This is an entertainer's floor plan! All rooms flow seamlessly & offer an abundance of natural light. Upon entering the home your eyes will be drawn to the marble entry & dramatic curved staircase with wrought iron railings. French doors lead to a secluded home office. The open floor plan & hardwood flooring guide you through the formal living & dining rooms into the bright kitchen, dining area & family room. Alder cabinetry & granite countertops are the highlight of the dream kitchen with double ovens and plenty of storage. The family room is the perfect gathering place & is outfitted with a wired Bose surround sound system. An airy ambiance is captured by soaring ceilings & plantation shutters throughout the home which frame bright windows. The windows are tinted to reflect the sunlight and keep the home cool. Entertaining in Colorado's indoor/outdoor lifestyle is easy with a large brick paved patio surrounded by lush landscaping. Spend quiet afternoons under the covered patio which boasts lighting & a ceiling fan. Incredible mountain views can be seen from rooms in the home & the backyard. The fully fenced, park-like, & treed grounds create unmatched privacy in the expansive backyard with a full sprinkler system & which is partially xeriscaped. Upstairs, the secluded primary suite is huge with a sitting area/office space, vaulted ceilings, sumptuous 5 piece bath, & huge walk-in closet. The large soaking tub is the perfect place to unwind as you gaze at the mountain views. The secondary bedrooms are spacious, bright & all include large closets. The finished basement includes two additional massive bedrooms & a large storage space. You will love the oversized 3 car garage w/ epoxy floors & separate workshop area with interior & exterior entry. You won't want to miss this incredible property that is the epitome of tranquility!
Location
State CO
County Weld
Zoning RES
Rooms
Basement Full, Sump Pump
Interior
Interior Features Eat-in Kitchen, Five Piece Bath, Kitchen Island, Open Floorplan, Pantry, Radon Mitigation System, Vaulted Ceiling(s), Walk-In Closet(s)
Heating Forced Air
Cooling Central Air
Flooring Tile, Wood
Fireplaces Type Gas
Fireplace N
Appliance Dishwasher, Disposal, Double Oven, Microwave, Oven, Refrigerator
Laundry In Unit
Exterior
Parking Features Oversized
Garage Spaces 3.0
Utilities Available Electricity Available, Natural Gas Available
View Mountain(s)
Roof Type Composition
Total Parking Spaces 3
Garage Yes
Building
Lot Description Corner Lot, Level, Open Space, Sprinklers In Front
Sewer Public Sewer
Water Public
Level or Stories Two
Structure Type Stone,Wood Frame
Schools
Elementary Schools Legacy
Middle Schools Coal Ridge
High Schools Frederick
School District St. Vrain Valley Re-1J
Others
Ownership Individual
Acceptable Financing Cash, Conventional
Listing Terms Cash, Conventional
Read Less
Want to know what your home might be worth? Contact us for a FREE valuation!

Our team is ready to help you sell your home for the highest possible price ASAP

© 2024 METROLIST, INC., DBA RECOLORADO® – All Rights Reserved
6455 S. Yosemite St., Suite 500 Greenwood Village, CO 80111 USA
Bought with Group Mulberry






