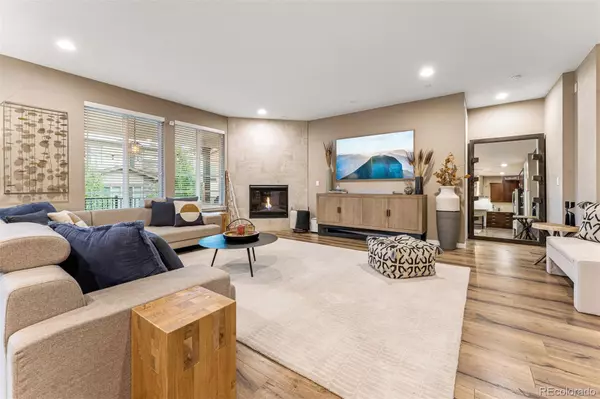$928,000
$925,000
0.3%For more information regarding the value of a property, please contact us for a free consultation.
361 Polaris CIR Erie, CO 80516
5 Beds
4 Baths
4,439 SqFt
Key Details
Sold Price $928,000
Property Type Single Family Home
Sub Type Single Family Residence
Listing Status Sold
Purchase Type For Sale
Square Footage 4,439 sqft
Price per Sqft $209
Subdivision Colliers Hill
MLS Listing ID 4724829
Sold Date 11/10/22
Style Contemporary
Bedrooms 5
Full Baths 2
Half Baths 1
Three Quarter Bath 1
Condo Fees $96
HOA Fees $96/mo
HOA Y/N Yes
Abv Grd Liv Area 2,471
Originating Board recolorado
Year Built 2015
Annual Tax Amount $7,761
Tax Year 2021
Property Description
Welcome Home!!! This stunning Ranch home is located in the meticulously maintained community of Collier's Hill on a sought-after corner lot. Upon entering you will be met by wide plank wood flooring that leads you into a gorgeous kitchen that affords you double ovens, top of the line appliances, gas range, quartz countertops and a large island. With sun billowing in from the back windows, you can enjoy meals in the breakfast nook which overlooks the family room, offering a functional design with a gas log fireplace that's perfect for entertaining. The primary sanctuary provides an en-suite bathroom with double vanity's and two large walk-in closets. The office is located on the main floor and has sleek glass doors, making if perfect for those who work from home. The main floor also offers two bedrooms with modern adjoining jack and jill bathroom, laundry room and mud room with built in bench, storage, and coat rack. As you make your way down to the finished basement, you will find a large flex area ideal for a gym, entertaining guests or kids play area. Two large bedrooms with oversized closets, large bathroom and ample storage space can also be found in the basement. The backyard’s covered patio is the perfect spot to sit, relax and take in the professionally landscaped yard. With a three-car garage, there is no lack of space to store all of your cars and equipment needed for your extracurricular activities. Great community with highly rated schools, tons of amenities including a clubhouse with fitness center, pool, trails, parks, and playgrounds. Enjoy local restaurants, shops, and seasonal events in Downtown Erie. Easy access to I-25, Denver, Boulder, and DIA. This dream home could be yours!
Location
State CO
County Weld
Rooms
Basement Finished
Main Level Bedrooms 3
Interior
Interior Features Breakfast Nook, Ceiling Fan(s), Eat-in Kitchen, Entrance Foyer, Granite Counters, High Ceilings, Jack & Jill Bathroom, Open Floorplan, Pantry, Primary Suite, Walk-In Closet(s)
Heating Forced Air
Cooling Central Air
Flooring Carpet, Laminate, Tile, Wood
Fireplaces Type Family Room, Gas Log, Recreation Room
Fireplace N
Appliance Dishwasher, Disposal, Double Oven, Dryer, Electric Water Heater, Microwave, Range, Range Hood, Refrigerator, Sump Pump, Washer
Laundry In Unit
Exterior
Exterior Feature Gas Valve, Private Yard, Smart Irrigation
Parking Features Concrete
Garage Spaces 3.0
Fence Full
Utilities Available Cable Available, Electricity Available, Natural Gas Available
Roof Type Composition
Total Parking Spaces 3
Garage Yes
Building
Lot Description Corner Lot, Irrigated, Landscaped, Sprinklers In Front, Sprinklers In Rear
Sewer Public Sewer
Water Public
Level or Stories One
Structure Type Block, Frame, Wood Siding
Schools
Elementary Schools Soaring Heights
Middle Schools Soaring Heights
High Schools Erie
School District St. Vrain Valley Re-1J
Others
Senior Community No
Ownership Individual
Acceptable Financing Cash, Conventional, FHA, VA Loan
Listing Terms Cash, Conventional, FHA, VA Loan
Special Listing Condition None
Read Less
Want to know what your home might be worth? Contact us for a FREE valuation!

Our team is ready to help you sell your home for the highest possible price ASAP

© 2024 METROLIST, INC., DBA RECOLORADO® – All Rights Reserved
6455 S. Yosemite St., Suite 500 Greenwood Village, CO 80111 USA
Bought with RE/MAX of Boulder






