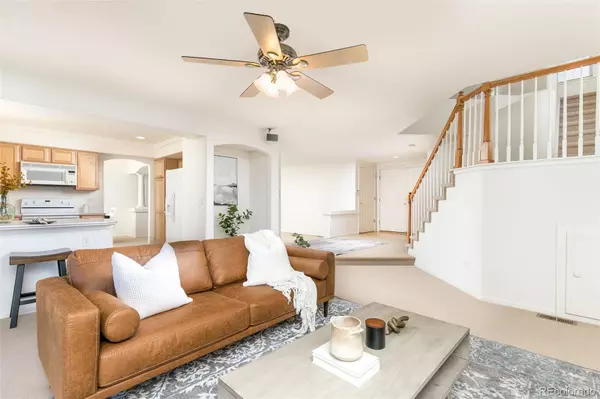$517,000
$530,000
2.5%For more information regarding the value of a property, please contact us for a free consultation.
4836 Ireland CT Denver, CO 80249
4 Beds
3 Baths
2,683 SqFt
Key Details
Sold Price $517,000
Property Type Single Family Home
Sub Type Single Family Residence
Listing Status Sold
Purchase Type For Sale
Square Footage 2,683 sqft
Price per Sqft $192
Subdivision Green Valley Ranch Filing 31
MLS Listing ID 7240223
Sold Date 11/23/22
Style Traditional
Bedrooms 4
Full Baths 3
HOA Y/N No
Abv Grd Liv Area 2,683
Originating Board recolorado
Year Built 2001
Annual Tax Amount $3,333
Tax Year 2021
Acres 0.13
Property Description
Come see this gorgeous home that features over 2600 Finished Square Feet with an incredibly open floorplan that is filled with natural light! This rare gem in the Heart of Green Valley Ranch has been completely and beautifully maintained by the original homeowner throughout the years including a wonderful landscaped front and back yard with large shade trees creating a peaceful oasis. Step inside the french front door into the spacious foyer and take in the fantastic main floor layout featuring a formal living room, formal dining room, main floor private office as well as the large living room that opens to the kitchen. This perfectly placed kitchen features tons of cabinet space, countertop prep space, plus a breakfast nook perfect for entertaining year-round. Upstairs is a dream layout with a charming loft space, and all four bedrooms, as well as the laundry room. The large Primary Suite doesn't disappoint with plenty of space for a King bed, peaceful views overlooking the greenbelt, along with the private 5-piece ensuite and a large walk-in closet! In your spare time enjoy everything the community has to offer including golfing, trails, parks, and more. This location is within easy reach of shopping, dining, the Gaylord Convention Center, and just minutes from DIA... This home has it all. It's a must-see! Contact the listing agent Ashley for more information or a private showing @ 720-630-1205.
***Seller is offering $10,000 in concessions, may be used toward buyer's interest rate buy down!****
Location
State CO
County Denver
Zoning R-MU-20
Interior
Interior Features Ceiling Fan(s), Eat-in Kitchen, Entrance Foyer, Five Piece Bath, High Ceilings, Kitchen Island, Open Floorplan, Primary Suite, Sound System, Walk-In Closet(s)
Heating Forced Air
Cooling Central Air
Flooring Carpet, Vinyl
Fireplace N
Appliance Dishwasher, Disposal, Dryer, Microwave, Oven, Refrigerator, Washer
Exterior
Exterior Feature Lighting, Private Yard, Rain Gutters
Parking Features Concrete
Garage Spaces 2.0
Fence Full
Roof Type Concrete
Total Parking Spaces 2
Garage Yes
Building
Lot Description Landscaped, Level, Master Planned, Open Space, Sprinklers In Front, Sprinklers In Rear
Sewer Public Sewer
Water Public
Level or Stories Two
Structure Type Concrete, Frame, Wood Siding
Schools
Elementary Schools Highline Academy Charter School
Middle Schools Mcglone
High Schools Dcis At Montbello
School District Denver 1
Others
Senior Community No
Ownership Individual
Acceptable Financing Cash, Conventional, FHA, VA Loan
Listing Terms Cash, Conventional, FHA, VA Loan
Special Listing Condition None
Read Less
Want to know what your home might be worth? Contact us for a FREE valuation!

Our team is ready to help you sell your home for the highest possible price ASAP

© 2024 METROLIST, INC., DBA RECOLORADO® – All Rights Reserved
6455 S. Yosemite St., Suite 500 Greenwood Village, CO 80111 USA
Bought with HomeSmart






