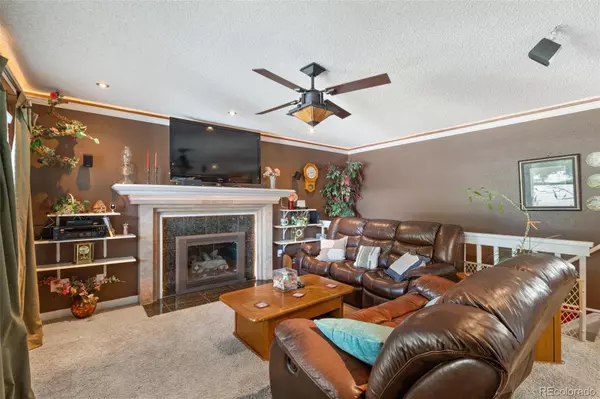$485,000
$485,000
For more information regarding the value of a property, please contact us for a free consultation.
3546 S Norfolk WAY Aurora, CO 80013
4 Beds
2 Baths
2,072 SqFt
Key Details
Sold Price $485,000
Property Type Single Family Home
Sub Type Single Family Residence
Listing Status Sold
Purchase Type For Sale
Square Footage 2,072 sqft
Price per Sqft $234
Subdivision Mission Viejo
MLS Listing ID 2044139
Sold Date 11/01/22
Style Traditional
Bedrooms 4
Full Baths 2
HOA Y/N No
Abv Grd Liv Area 1,120
Originating Board recolorado
Year Built 1979
Annual Tax Amount $1,703
Tax Year 2021
Acres 0.16
Property Description
$2,500 concession for carpet!
Welcome home to this amazing ranch style home in Mission Viejo with an abundance of room and landscaping to die for. This three bedroom 2 bath home is nestled in a cul-de-sac with a path right into the park. The home includes a new furnace, water heater, TWO fireplaces - one wood burning with a heat circulator and another gas. Granite kitchen countertops and a custom dining room with a built in. Step into the backyard where you will find a well manicured and loved space with two sheds, natural gas line for a grill, garden and an area for parking a recreation vehicle. No HOA by the way! The main level includes three bedrooms, kitchen with adjoined dining room and spacious family room. Downstairs boasts a great room with a grand wood burning fireplace that includes a Heatanator that circulates heat throughout the home in no time. Also on the lower level is an addition bathroom, laundry area, space currently used as a workout room, another non-conforming bedroom if you'd like and an abundance of storage. New exterior paint, and extended front patio and concrete sidewalk. This home is turnkey and ready to make your own! Come check it out before it's gone. Showings begin Friday 9/23 at 5:00pm.
Location
State CO
County Arapahoe
Rooms
Basement Bath/Stubbed, Partial
Main Level Bedrooms 3
Interior
Interior Features Built-in Features, Ceiling Fan(s), Granite Counters, Open Floorplan, Smoke Free, Sound System, Tile Counters, Walk-In Closet(s)
Heating Forced Air
Cooling Central Air
Flooring Carpet, Tile, Wood
Fireplaces Number 2
Fireplaces Type Family Room, Living Room
Fireplace Y
Appliance Dishwasher, Disposal, Gas Water Heater, Microwave, Oven, Refrigerator
Laundry In Unit
Exterior
Exterior Feature Garden, Gas Valve, Lighting, Private Yard, Rain Gutters
Parking Features Concrete
Garage Spaces 2.0
Fence Full
Utilities Available Cable Available, Electricity Available, Electricity Connected, Natural Gas Available, Phone Available
Roof Type Composition
Total Parking Spaces 3
Garage Yes
Building
Lot Description Cul-De-Sac, Level, Sprinklers In Front, Sprinklers In Rear
Sewer Public Sewer
Water Public
Level or Stories One
Structure Type Frame, Rock
Schools
Elementary Schools Mission Viejo
Middle Schools Laredo
High Schools Smoky Hill
School District Cherry Creek 5
Others
Senior Community No
Ownership Individual
Acceptable Financing Cash, Conventional, FHA, VA Loan
Listing Terms Cash, Conventional, FHA, VA Loan
Special Listing Condition None
Read Less
Want to know what your home might be worth? Contact us for a FREE valuation!

Our team is ready to help you sell your home for the highest possible price ASAP

© 2024 METROLIST, INC., DBA RECOLORADO® – All Rights Reserved
6455 S. Yosemite St., Suite 500 Greenwood Village, CO 80111 USA
Bought with Thrive Real Estate Group






