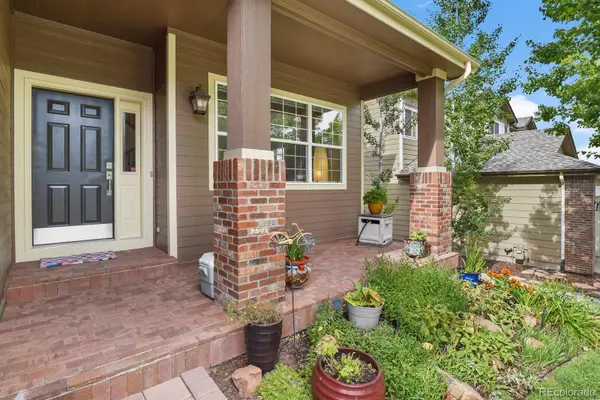$749,000
$749,000
For more information regarding the value of a property, please contact us for a free consultation.
839 Deer Clover WAY Castle Pines, CO 80108
4 Beds
4 Baths
2,638 SqFt
Key Details
Sold Price $749,000
Property Type Single Family Home
Sub Type Single Family Residence
Listing Status Sold
Purchase Type For Sale
Square Footage 2,638 sqft
Price per Sqft $283
Subdivision Castle Pines North
MLS Listing ID 7727356
Sold Date 11/30/22
Style Traditional
Bedrooms 4
Full Baths 2
Half Baths 1
Three Quarter Bath 1
Condo Fees $325
HOA Fees $27
HOA Y/N Yes
Abv Grd Liv Area 1,944
Originating Board recolorado
Year Built 1997
Annual Tax Amount $3,783
Tax Year 2021
Acres 0.16
Property Description
Welcome to this lovely turnkey home located right on the golf course in one of Castle Pines North favorite neighborhoods. This two story home has been updated and offers a wonderfully spacious and functional layout for its new owners. The main level offers a welcoming living room, a family room with a beautiful stone gas fireplace, a stunning upgraded kitchen and a cozy dining room. The main floor laundry/mudroom is a convenient touch. Upstairs, you'll find four bedrooms, including a spacious primary bedroom with a stunning modern bath and shower. The bedrooms offer plenty of light and space (and some have a view of the golf course!). The lower level includes a living area with a Harman pellet stove, a wet bar with wine fridge, an office space, and a full bath. Outdoors, enjoy the deck, lush lawn, and the established landscaping. You'll love the huge garage with custom workspace and 220 high speed electric car charger. Sit on the front porch, grill on the deck, or play in the yard: you've found your place! Neighborhood amenities include award-winning Douglas County Schools, The Ridge at Castle Pines North (named one of Colorado's best golf courses), the clubhouse and pool, nearby Daniels Park, and shopping in Castle Pines. Welcome home!
Location
State CO
County Douglas
Rooms
Basement Full
Interior
Interior Features Eat-in Kitchen, Granite Counters, High Ceilings
Heating Forced Air
Cooling Central Air
Flooring Carpet, Wood
Fireplaces Number 2
Fireplaces Type Basement, Living Room
Fireplace Y
Appliance Bar Fridge, Dishwasher, Disposal, Dryer, Microwave, Range, Refrigerator, Washer
Laundry In Unit
Exterior
Garage Spaces 3.0
Fence Full
Utilities Available Cable Available, Electricity Connected, Natural Gas Connected
View Golf Course
Roof Type Composition
Total Parking Spaces 3
Garage Yes
Building
Sewer Public Sewer
Level or Stories Two
Structure Type Frame
Schools
Elementary Schools Timber Trail
Middle Schools Rocky Heights
High Schools Rock Canyon
School District Douglas Re-1
Others
Senior Community No
Ownership Individual
Acceptable Financing 1031 Exchange, Cash, Conventional, FHA, Jumbo
Listing Terms 1031 Exchange, Cash, Conventional, FHA, Jumbo
Special Listing Condition None
Read Less
Want to know what your home might be worth? Contact us for a FREE valuation!

Our team is ready to help you sell your home for the highest possible price ASAP

© 2024 METROLIST, INC., DBA RECOLORADO® – All Rights Reserved
6455 S. Yosemite St., Suite 500 Greenwood Village, CO 80111 USA
Bought with Compass - Denver






