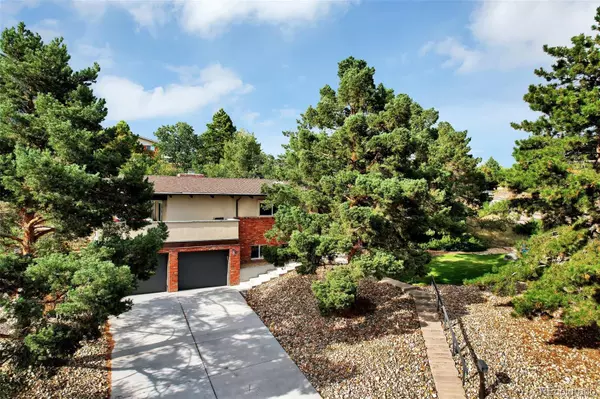$645,000
$650,000
0.8%For more information regarding the value of a property, please contact us for a free consultation.
4314 Rocklawn CIR Colorado Springs, CO 80915
3 Beds
3 Baths
2,624 SqFt
Key Details
Sold Price $645,000
Property Type Single Family Home
Sub Type Single Family Residence
Listing Status Sold
Purchase Type For Sale
Square Footage 2,624 sqft
Price per Sqft $245
Subdivision Bridlewood
MLS Listing ID 3880876
Sold Date 11/04/22
Style Traditional
Bedrooms 3
Full Baths 2
Half Baths 1
HOA Y/N No
Abv Grd Liv Area 2,624
Originating Board recolorado
Year Built 1967
Annual Tax Amount $1,898
Tax Year 2021
Acres 0.41
Property Description
WELCOME HOME to this wonderful fully updated Colorado Springs oasis!!! Located in the heart Colorado Springs, this modern home will surely take your breath away!
This luxurious home sits on top of a terrific custom landscaped 18,000sqft corner that includes details such as: a paver stone stairway that leads to a paver stone patio w/ built-in seating; a lighted concrete front stairway that leads to the covered front porch; RV Parking; amazing rock formations and spectacular native Colorado vegetation (such as flowering cactuses, towering pine trees and winding scrub oaks).
Stepping into the home you'll be greeted with a wonderful sunny tiled formal entry adorned with a custom designed modern stair railings. Moving to the the upper/main level you will find yourself first in a spacious front/flex room space perfect to be used as formal living room, office, playroom or even workout space. Tucked just off the flex room, you will find yourself in a spacious Primary Bedroom that includes a large walk-in closet, as well as, a wonderful attached full bath that includes a modern dual showerhead step-in shower, double vanity with quartz counters and a private commode space.
Further along the main level you will notice open beams cresting that crest over the main living spacesto include: a fantastic gourmet kitchen (featuring a 6 burning gas range/oven, drawer microwave, HE dishwasher, 3- door refrigerator, 9' quartz island, breakfast bar and 42" walnut stained cabinetry), as well as, a spacious dining room; and a wonderful great room (that features a gorgeous brick fireplace, modern ceiling fans; expansive windows and a sliding door that walks-out to a covered wrap around deck that embraces breathtaking mountain views).
Downstairs you will find two room guest bedrooms; a second family room; a large full bath; and a big laundry room with storage and access to the oversized 2-car garage.
HURRY and make this Colorado modern oasis the next place you call HOME!!!!
Location
State CO
County El Paso
Zoning R1-6
Rooms
Basement Sump Pump, Walk-Out Access
Interior
Interior Features Ceiling Fan(s), Five Piece Bath, Granite Counters, High Ceilings, High Speed Internet, Kitchen Island, Pantry, Primary Suite, Quartz Counters, Smart Thermostat, Vaulted Ceiling(s), Walk-In Closet(s)
Heating Forced Air
Cooling Central Air
Flooring Carpet, Tile, Wood
Fireplaces Number 1
Fireplaces Type Great Room, Insert, Wood Burning
Fireplace Y
Appliance Dishwasher, Disposal, Dryer, Gas Water Heater, Microwave, Range, Range Hood, Refrigerator, Sump Pump, Washer
Laundry In Unit
Exterior
Exterior Feature Fire Pit, Lighting, Rain Gutters
Parking Features Concrete, Finished, Insulated Garage, Oversized
Garage Spaces 2.0
Fence None
Utilities Available Cable Available, Electricity Connected, Internet Access (Wired), Natural Gas Connected, Phone Available
Roof Type Composition
Total Parking Spaces 2
Garage Yes
Building
Lot Description Cul-De-Sac, Landscaped, Near Public Transit, Rock Outcropping, Sloped, Sprinklers In Front
Foundation Concrete Perimeter
Sewer Public Sewer
Water Public
Level or Stories Split Entry (Bi-Level)
Structure Type Frame
Schools
Elementary Schools Madison
Middle Schools Sabin
High Schools Mitchell
School District Colorado Springs 11
Others
Senior Community No
Ownership Individual
Acceptable Financing Cash, Conventional, VA Loan
Listing Terms Cash, Conventional, VA Loan
Special Listing Condition None
Read Less
Want to know what your home might be worth? Contact us for a FREE valuation!

Our team is ready to help you sell your home for the highest possible price ASAP

© 2024 METROLIST, INC., DBA RECOLORADO® – All Rights Reserved
6455 S. Yosemite St., Suite 500 Greenwood Village, CO 80111 USA
Bought with Thrive Real Estate Group






