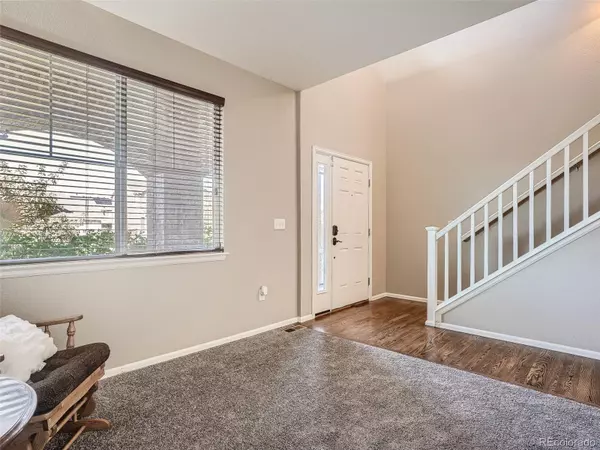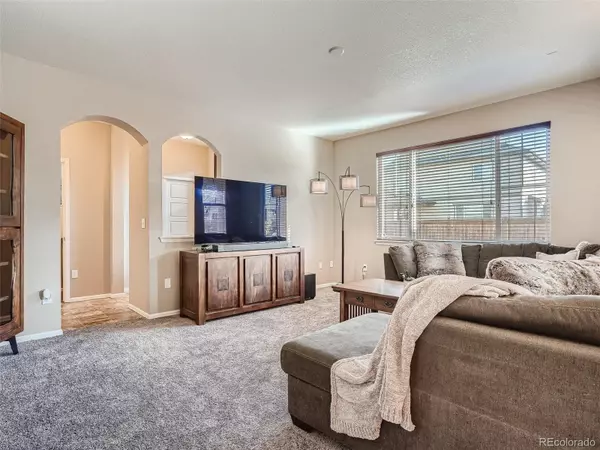$525,000
$539,999
2.8%For more information regarding the value of a property, please contact us for a free consultation.
25486 E 4th PL Aurora, CO 80018
3 Beds
3 Baths
2,025 SqFt
Key Details
Sold Price $525,000
Property Type Single Family Home
Sub Type Single Family Residence
Listing Status Sold
Purchase Type For Sale
Square Footage 2,025 sqft
Price per Sqft $259
Subdivision Traditions Sub 2Nd Flg
MLS Listing ID 9249800
Sold Date 12/01/22
Bedrooms 3
Full Baths 2
Half Baths 1
Condo Fees $92
HOA Fees $92/mo
HOA Y/N Yes
Abv Grd Liv Area 2,025
Originating Board recolorado
Year Built 2014
Annual Tax Amount $4,212
Tax Year 2021
Acres 0.13
Property Description
Move in ready! Convenient location near Buckley AFB and the surrounding area. Additional cost and energy saving via Solar Panels that are fully owned and convey with the home! This home has been incredibly well maintained with new carpet installed just last month. Large covered front porch that opens up to a large Den with built in shelving (that could double as an additional office space). Hardwood flooring throughout the kitchen, dining and main entry. This home features a large gourmet kitchen with double ovens, granite countertops, ceramic stovetop insert with a large kitchen island and can & pendant lighting. The large master bath comes equipped with tile flooring, granite tile countertops, double sinks, custom tile surround and walk-in shower, garden tub, and a large walk-in closet! The spacious living room includes a gas fireplace with custom stone surround and rustic reclaimed wood mantle. 5.1 surround sound pre-wire in living room. Ceiling fan pre-wire in every room coaxial and ethernet in every room with command center in basement. Blinds are included with the purchase. The home features a large 12x20 covered patio with deck extension, pergola and concrete patio extension! Hot tub electrical runs to deck. Brand new water heater. HVAC under warranty until 2024. Large unfinished basement with plumbing rough-in, and a spacious 2 car garage.
Location
State CO
County Arapahoe
Rooms
Basement Unfinished
Interior
Heating Forced Air
Cooling Central Air
Fireplaces Type Gas, Living Room
Fireplace N
Appliance Cooktop, Dishwasher, Disposal, Double Oven, Gas Water Heater, Microwave, Oven, Refrigerator
Exterior
Garage Spaces 2.0
Fence Partial
Roof Type Composition
Total Parking Spaces 2
Garage Yes
Building
Sewer Public Sewer
Level or Stories Two
Structure Type Frame, Vinyl Siding
Schools
Elementary Schools Vista Peak
Middle Schools Vista Peak
High Schools Vista Peak
School District Adams-Arapahoe 28J
Others
Senior Community No
Ownership Individual
Acceptable Financing Cash, Conventional, FHA, VA Loan
Listing Terms Cash, Conventional, FHA, VA Loan
Special Listing Condition None
Read Less
Want to know what your home might be worth? Contact us for a FREE valuation!

Our team is ready to help you sell your home for the highest possible price ASAP

© 2024 METROLIST, INC., DBA RECOLORADO® – All Rights Reserved
6455 S. Yosemite St., Suite 500 Greenwood Village, CO 80111 USA
Bought with Keller Williams Integrity Real Estate LLC






