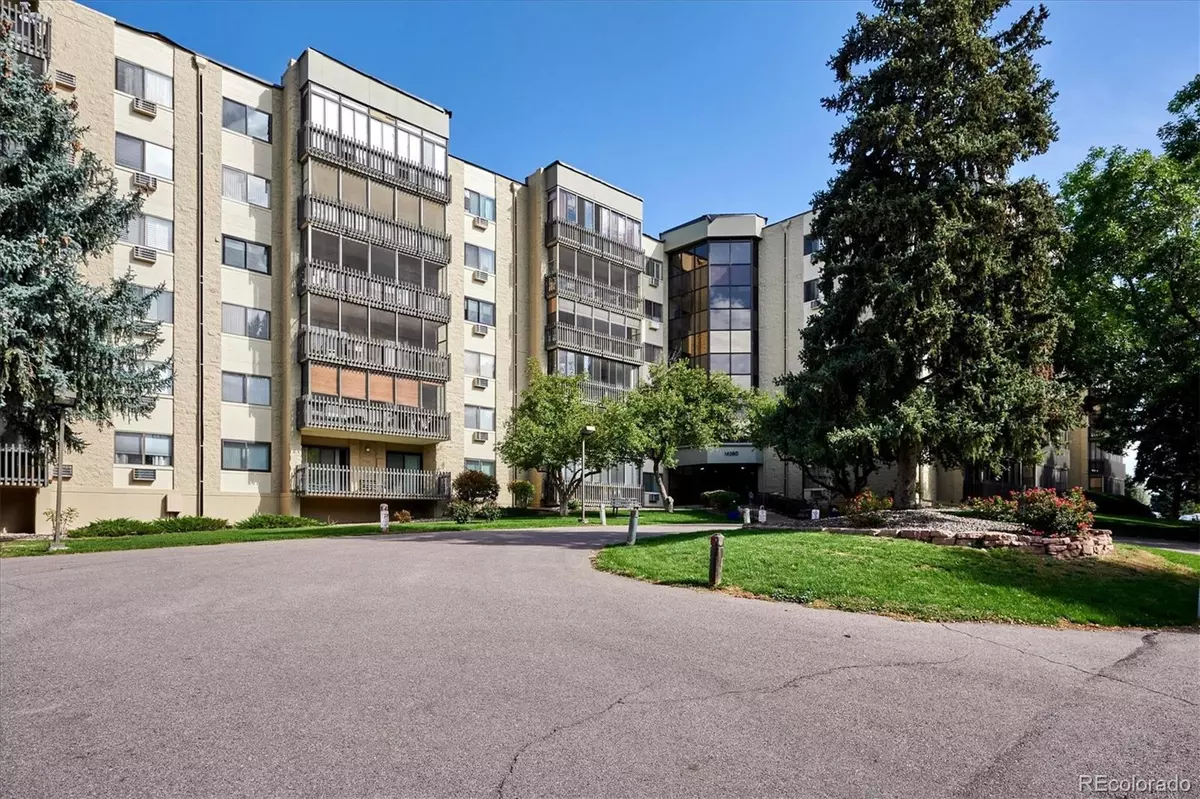$365,000
$369,900
1.3%For more information regarding the value of a property, please contact us for a free consultation.
14390 E Marina DR #611 Aurora, CO 80014
2 Beds
2 Baths
1,400 SqFt
Key Details
Sold Price $365,000
Property Type Condo
Sub Type Condominium
Listing Status Sold
Purchase Type For Sale
Square Footage 1,400 sqft
Price per Sqft $260
Subdivision Heather Gardens
MLS Listing ID 1825096
Sold Date 11/10/22
Bedrooms 2
Full Baths 1
Three Quarter Bath 1
Condo Fees $569
HOA Fees $569/mo
HOA Y/N Yes
Abv Grd Liv Area 1,400
Originating Board recolorado
Year Built 1977
Annual Tax Amount $2,498
Tax Year 2021
Property Description
Luxury and elegance is the best description for this unit located in Heather Gardens. This wonderful end unit is one of the largest in the building. Located on the top floor, venture out to the lanai for views that will not disappoint. This is the perfect spot to sip your morning coffee and watch the sunrise. This 2 bed 2 bath home gives an open, spacious feeling and includes a completely renovated kitchen finished less than a year ago. The primary bedroom includes a walk-in shower, 3 closets, and a changing area. You will fall in love with this unit and all of the amenities the complex has to offer. Some of these include a 10 million dollar clubhouse with tennis courts, 2 pools, an exercise facility, its own restaurant, and more! Lock the unit up and travel all you want with the safety of the security door located in the main lobby. This unit is a true 10/10 and you must see it to believe it. One look and you will fall in love!
Location
State CO
County Arapahoe
Rooms
Main Level Bedrooms 2
Interior
Heating Baseboard
Cooling Air Conditioning-Room
Fireplace N
Appliance Dishwasher, Disposal, Dryer, Microwave, Oven, Range, Refrigerator, Self Cleaning Oven, Washer
Exterior
Exterior Feature Tennis Court(s)
Parking Features Concrete, Underground
Garage Spaces 1.0
Pool Outdoor Pool
Utilities Available Cable Available, Electricity Available, Natural Gas Available
Roof Type Unknown
Total Parking Spaces 1
Garage No
Building
Sewer Public Sewer
Water Public
Level or Stories One
Structure Type Block, Concrete
Schools
Elementary Schools Polton
Middle Schools Prairie
High Schools Overland
School District Cherry Creek 5
Others
Senior Community Yes
Ownership Estate
Acceptable Financing Cash, Conventional, FHA, VA Loan
Listing Terms Cash, Conventional, FHA, VA Loan
Special Listing Condition None
Pets Allowed Cats OK, Dogs OK
Read Less
Want to know what your home might be worth? Contact us for a FREE valuation!

Our team is ready to help you sell your home for the highest possible price ASAP

© 2024 METROLIST, INC., DBA RECOLORADO® – All Rights Reserved
6455 S. Yosemite St., Suite 500 Greenwood Village, CO 80111 USA
Bought with RE/MAX Professionals






