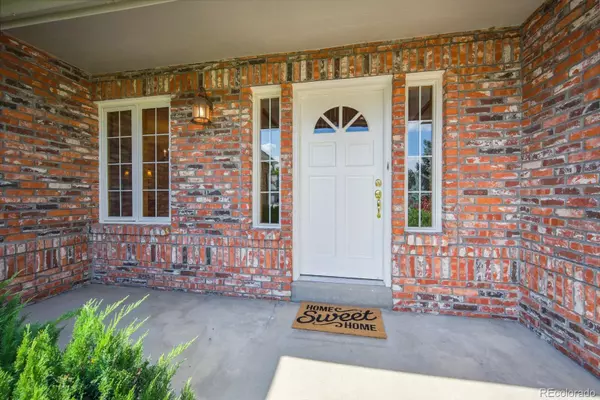$1,022,000
$1,037,000
1.4%For more information regarding the value of a property, please contact us for a free consultation.
1451 W Dry Creek RD Littleton, CO 80120
6 Beds
4 Baths
4,084 SqFt
Key Details
Sold Price $1,022,000
Property Type Single Family Home
Sub Type Single Family Residence
Listing Status Sold
Purchase Type For Sale
Square Footage 4,084 sqft
Price per Sqft $250
Subdivision Southbridge
MLS Listing ID 6038865
Sold Date 10/31/22
Style Traditional
Bedrooms 6
Full Baths 2
Three Quarter Bath 2
Condo Fees $80
HOA Fees $80/mo
HOA Y/N Yes
Abv Grd Liv Area 2,929
Originating Board recolorado
Year Built 1993
Annual Tax Amount $5,484
Tax Year 2021
Acres 0.43
Property Description
With expansive grounds & enchanting gardens, you’ll be wowed by this timeless beauty in the coveted Preserve of Southbridge of Littleton. Upon the grand entry, on either side is a formal dining room and a peaceful front sitting area perfect for lounging. Natural light, hardwood floors, and a lovely warm palette welcome you in. The impressive floorplan stuns as the great room showcases double-height vaulted ceilings, a striking brick fireplace with a wall of windows and shutters. The epicurean eat-in kitchen boasts granite countertops, SS appliances, crafted cabinetry, an island, tiled backsplash and range hood. The main level is completed with a bedroom/study and full bath. On the upper level you’ll find a private primary ensuite w/ vaulted ceilings. Indulge & relax in the spa-like bathroom boasting a soaking tub, double vanities, and a glass enclosure shower. With a rare four beds on the same level, the three remaining bedrooms offer endless possibilities. Descend to the fully finished garden level basement which amplifies the livability of this home with a spacious recreational space, bedroom, office, full bath & wet bar. End your days by retreating through the sliding glass doors onto the grand main level deck to reveal a spacious green lawn w/ sensational landscaping. Poised on just under a half-acre lot in a cul-de-sac, this lush oasis is a Colorado dream. With close proximity to the Highline Canal & its 75 miles of trails, Southbridge Park, and historic downtown Littleton, this home is beyond idyllic.
Location
State CO
County Arapahoe
Rooms
Basement Finished, Sump Pump
Main Level Bedrooms 1
Interior
Interior Features Built-in Features, Ceiling Fan(s), Eat-in Kitchen, Entrance Foyer, Five Piece Bath, Granite Counters, High Ceilings, Jack & Jill Bathroom, Kitchen Island, Open Floorplan, Pantry, Primary Suite, Vaulted Ceiling(s), Walk-In Closet(s), Wet Bar
Heating Forced Air
Cooling Central Air
Flooring Carpet, Tile, Wood
Fireplaces Number 1
Fireplaces Type Family Room
Fireplace Y
Appliance Bar Fridge, Cooktop, Dishwasher, Disposal, Microwave, Oven, Refrigerator
Laundry In Unit
Exterior
Exterior Feature Garden, Private Yard
Garage Spaces 3.0
Fence Full
Roof Type Architecural Shingle
Total Parking Spaces 3
Garage Yes
Building
Lot Description Cul-De-Sac, Landscaped, Level, Many Trees, Sprinklers In Front, Sprinklers In Rear
Sewer Community Sewer
Water Public
Level or Stories Two
Structure Type Wood Siding
Schools
Elementary Schools Runyon
Middle Schools Euclid
High Schools Heritage
School District Littleton 6
Others
Senior Community No
Ownership Individual
Acceptable Financing Cash, Conventional, FHA, Jumbo, VA Loan
Listing Terms Cash, Conventional, FHA, Jumbo, VA Loan
Special Listing Condition None
Read Less
Want to know what your home might be worth? Contact us for a FREE valuation!

Our team is ready to help you sell your home for the highest possible price ASAP

© 2024 METROLIST, INC., DBA RECOLORADO® – All Rights Reserved
6455 S. Yosemite St., Suite 500 Greenwood Village, CO 80111 USA
Bought with Compass - Denver






