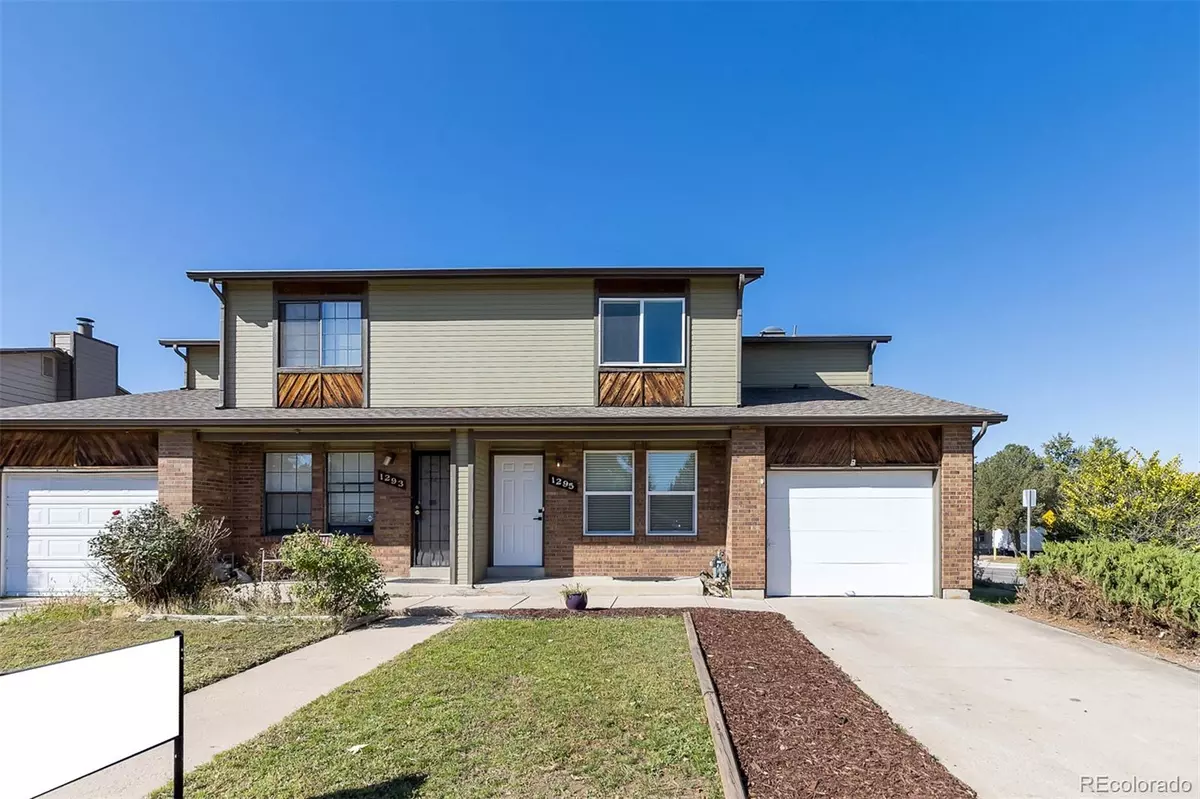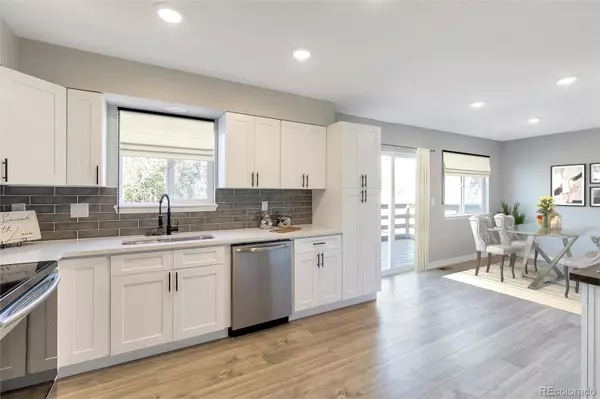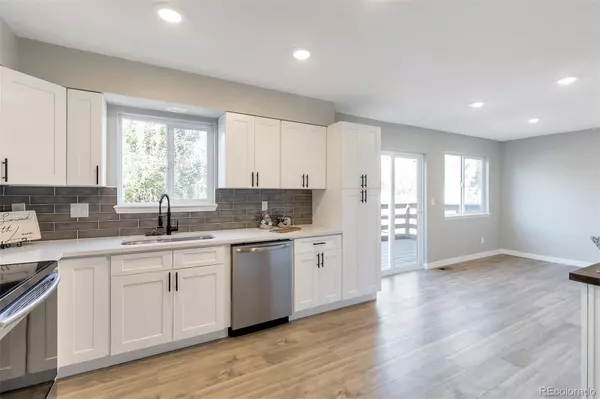$350,000
$339,900
3.0%For more information regarding the value of a property, please contact us for a free consultation.
1295 Sable BLVD Aurora, CO 80011
3 Beds
3 Baths
1,320 SqFt
Key Details
Sold Price $350,000
Property Type Multi-Family
Sub Type Multi-Family
Listing Status Sold
Purchase Type For Sale
Square Footage 1,320 sqft
Price per Sqft $265
Subdivision Veronica Acres
MLS Listing ID 8522392
Sold Date 11/16/22
Bedrooms 3
Full Baths 1
Half Baths 1
Three Quarter Bath 1
Condo Fees $332
HOA Fees $332/mo
HOA Y/N Yes
Abv Grd Liv Area 1,320
Originating Board recolorado
Year Built 1985
Annual Tax Amount $1,998
Tax Year 2021
Acres 0.02
Property Description
Welcome to this spacious, newly renovated 3 bedroom, 3 bath townhome conveniently located minutes from Anschutz Medical Center! Prepared to be impressed...upon entering you are greeted with LVP flooring throughout the main living area. The kitchen boasts quartz countertops, a custom backsplash, a bar area with open shelving, and stainless steel appliances. The dining area has ample room for a large table and a buffet. The half bath on the main level has newly installed tile flooring and new vanity. Upstairs is a large master bedroom complete with a walk-in closet and a 3/4 ensuite. There are 2 additional, spacious bedrooms on the upper level and a full hallway bath. The basement has a laundry area and an area that could be finished with a large media room, a bedroom, and a bathroom. Step out to the back and enjoy your own private deck and fenced yard. An attached 1-car garage completes this great townhome. With fresh, neutral paint colors, new finishes, newer windows, and newer mechanicals this home is a home run! Move in just in time for the holidays! Schedule your showing today!
Location
State CO
County Arapahoe
Rooms
Basement Full
Interior
Interior Features Ceiling Fan(s), Eat-in Kitchen, Primary Suite, Quartz Counters
Heating Forced Air
Cooling Central Air
Flooring Carpet, Tile, Vinyl
Fireplace N
Appliance Dishwasher, Disposal, Microwave, Oven, Refrigerator
Exterior
Exterior Feature Private Yard
Garage Spaces 1.0
Roof Type Composition
Total Parking Spaces 1
Garage Yes
Building
Lot Description Corner Lot
Sewer Public Sewer
Level or Stories Two
Structure Type Wood Siding
Schools
Elementary Schools Elkhart
Middle Schools East
High Schools Hinkley
School District Adams-Arapahoe 28J
Others
Senior Community No
Ownership Corporation/Trust
Acceptable Financing Cash, Conventional, VA Loan
Listing Terms Cash, Conventional, VA Loan
Special Listing Condition None
Read Less
Want to know what your home might be worth? Contact us for a FREE valuation!

Our team is ready to help you sell your home for the highest possible price ASAP

© 2024 METROLIST, INC., DBA RECOLORADO® – All Rights Reserved
6455 S. Yosemite St., Suite 500 Greenwood Village, CO 80111 USA
Bought with Rocky Mountain R.E. Advisors






