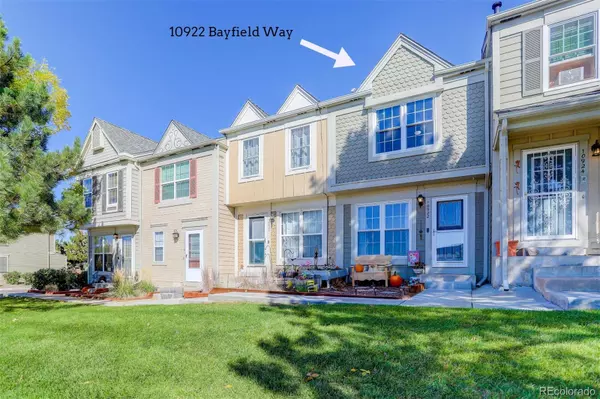$360,000
$365,000
1.4%For more information regarding the value of a property, please contact us for a free consultation.
10922 Bayfield WAY Parker, CO 80138
2 Beds
2 Baths
1,102 SqFt
Key Details
Sold Price $360,000
Property Type Multi-Family
Sub Type Multi-Family
Listing Status Sold
Purchase Type For Sale
Square Footage 1,102 sqft
Price per Sqft $326
Subdivision Town And Country Village
MLS Listing ID 6929476
Sold Date 11/21/22
Style Mid-Century Modern
Bedrooms 2
Full Baths 1
Half Baths 1
Condo Fees $261
HOA Fees $261/mo
HOA Y/N Yes
Abv Grd Liv Area 1,102
Originating Board recolorado
Year Built 1985
Annual Tax Amount $1,590
Tax Year 2021
Property Description
Picture yourself waking up on the weekends, enjoying a nice cup of coffee on your back patio and then taking a relaxing stroll through downtown Parker. Welcome to having everything at your fingertips at this perfectly situated townhome, located just steps from Main Street, in the heart of Parker! Enjoy plenty of shops, dining, farmers market, O’Brien Pool & Park, entertainment and much more! Next to Discovery Park and across the street from the Parker Arts, Culture & Events Center. This charming 2-story townhome features 2 large bedrooms, 2 bathrooms, a beautiful stone fireplace and updated flooring on the main floor. The large, upgraded windows provide an abundance of natural light throughout this home. It’s not easy to find a townhome with a basement, but this unit has a spacious unfinished basement, with all rough-ins ready to be finished! You’ll also appreciate the fully fenced outdoor patio, so you can have your privacy and keep those pets fenced in. If you would like a great place to call home, in a prime location, then hurry and schedule your showing, because this gem won’t last long!
Location
State CO
County Douglas
Rooms
Basement Full, Unfinished
Interior
Interior Features Breakfast Nook, Ceiling Fan(s), High Ceilings, Laminate Counters, Open Floorplan
Heating Forced Air
Cooling None
Flooring Vinyl
Fireplaces Number 1
Fireplaces Type Living Room
Fireplace Y
Appliance Convection Oven, Dishwasher, Disposal, Dryer, Microwave, Refrigerator, Washer
Laundry In Unit
Exterior
Exterior Feature Private Yard
Fence Partial
Utilities Available Cable Available, Electricity Available, Electricity Connected, Internet Access (Wired), Natural Gas Available
Roof Type Composition
Total Parking Spaces 2
Garage No
Building
Lot Description Near Public Transit
Foundation Slab
Sewer Public Sewer
Water Public
Level or Stories Two
Structure Type Frame, Wood Siding
Schools
Elementary Schools Pioneer
Middle Schools Cimarron
High Schools Legend
School District Douglas Re-1
Others
Senior Community No
Ownership Individual
Acceptable Financing 1031 Exchange, Cash, Conventional, FHA, VA Loan
Listing Terms 1031 Exchange, Cash, Conventional, FHA, VA Loan
Special Listing Condition None
Read Less
Want to know what your home might be worth? Contact us for a FREE valuation!

Our team is ready to help you sell your home for the highest possible price ASAP

© 2024 METROLIST, INC., DBA RECOLORADO® – All Rights Reserved
6455 S. Yosemite St., Suite 500 Greenwood Village, CO 80111 USA
Bought with HomeSmart






