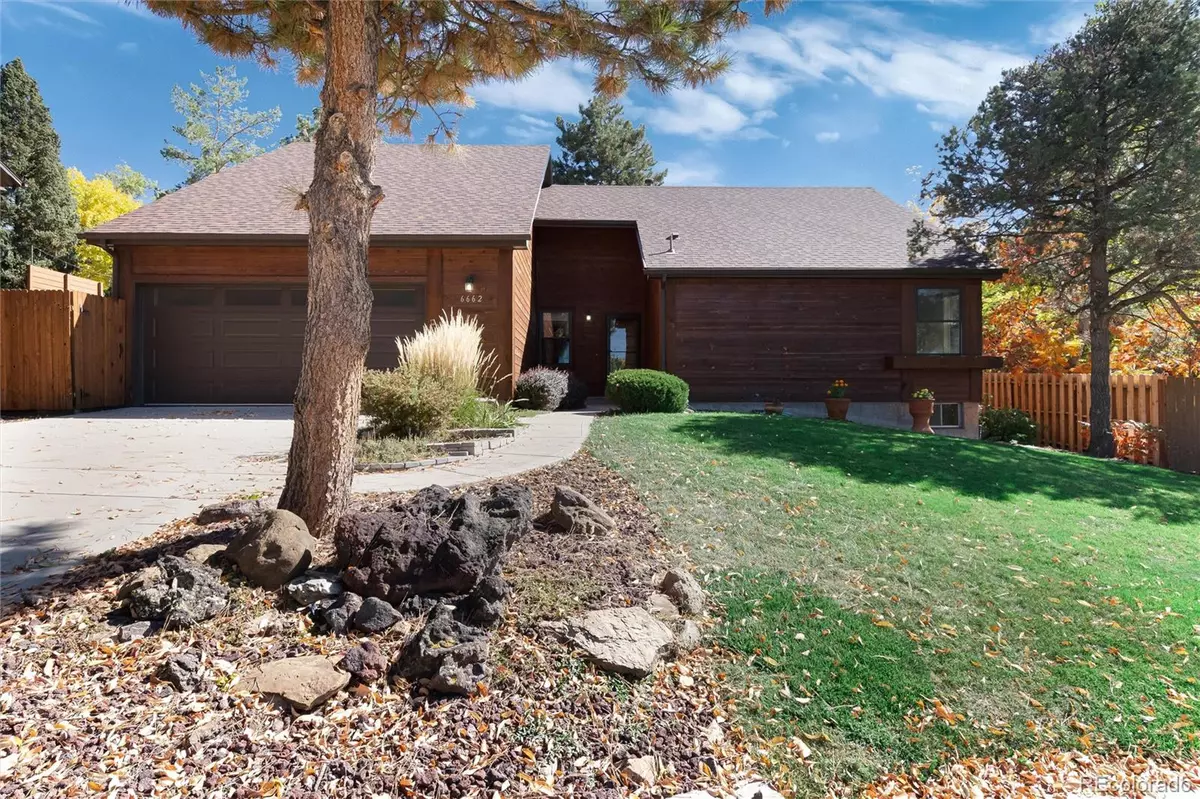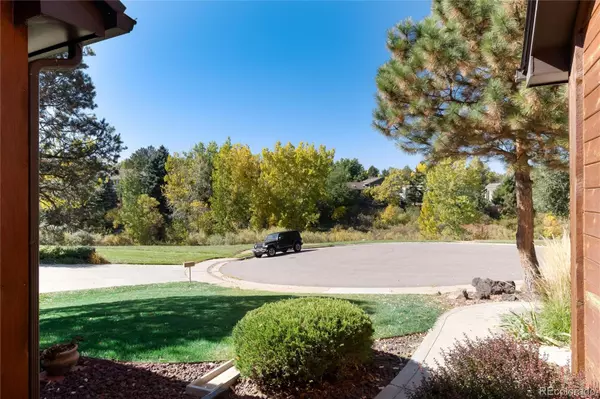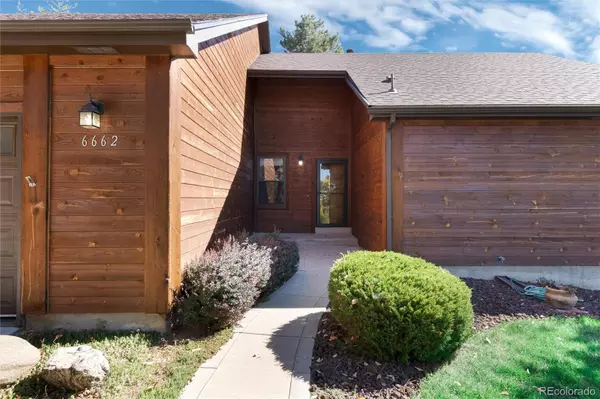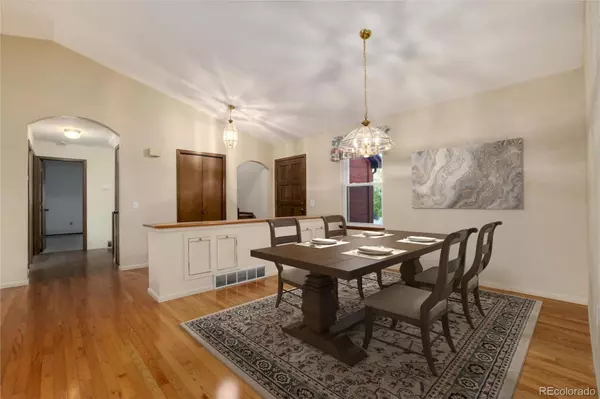$610,000
$625,000
2.4%For more information regarding the value of a property, please contact us for a free consultation.
6662 E Long AVE Centennial, CO 80112
4 Beds
2 Baths
1,825 SqFt
Key Details
Sold Price $610,000
Property Type Single Family Home
Sub Type Single Family Residence
Listing Status Sold
Purchase Type For Sale
Square Footage 1,825 sqft
Price per Sqft $334
Subdivision Foxridge
MLS Listing ID 4621133
Sold Date 11/07/22
Bedrooms 4
Full Baths 1
Three Quarter Bath 1
Condo Fees $50
HOA Fees $4/ann
HOA Y/N Yes
Abv Grd Liv Area 1,825
Originating Board recolorado
Year Built 1978
Annual Tax Amount $2,726
Tax Year 2021
Acres 0.21
Property Description
Welcome to this fabulously maintained 4 bed / 2 bath ranch with loft nestled in a quiet cul-de-sac with direct access to the Willow Creek Trail System! Beautiful real wood floors throughout the main living areas. Vaulted Ceilings with stunning double gas fireplace through the center of living areas. 3 bedrooms are located on the main, a large secluded loft has closet and is 4th bedroom or fantastic office space. The partially finished basement has been the large open space for the grandkids in the past- but can be transformed into hobbies, family room, office/workout or whatever you need the extra space to serve. This is priced so you can update colors, kitchen, and other living spaces to your taste. This is a great value for such a well maintained home in Foxridge! The side yard is large enough to store a short trailer/boat (needs to be below the 5.5ft fence), tiered back yard with retaining wall is very private and charming. Nice concrete patio for outdoor living, storage shed for all those extras, and the extra wide garage is also a perk for parking and extras- Garage has heater & workbenches included. Radon mitigation installed. Floorplans in Supplements here in listing. Rear fencing is trex and maintained by community funds. Feeds to Dry Creek Elementary, West Middle, and Cherry Creek HS. Optional Pool memberships available at www.foxridgeclub.com- pool is located 3 blocks away!
Location
State CO
County Arapahoe
Rooms
Basement Partial
Main Level Bedrooms 3
Interior
Interior Features Eat-in Kitchen, Laminate Counters, Open Floorplan, Pantry, Radon Mitigation System, Smoke Free, Vaulted Ceiling(s)
Heating Forced Air
Cooling Attic Fan, Central Air
Flooring Carpet, Wood
Fireplaces Number 1
Fireplaces Type Family Room, Free Standing, Gas Log, Living Room
Fireplace Y
Appliance Dishwasher, Disposal, Dryer, Gas Water Heater, Microwave, Range, Refrigerator, Washer
Exterior
Garage Spaces 2.0
Fence Full
Roof Type Composition, Wood
Total Parking Spaces 2
Garage Yes
Building
Lot Description Cul-De-Sac
Sewer Public Sewer
Water Public
Level or Stories One
Structure Type Frame, Wood Siding
Schools
Elementary Schools Dry Creek
Middle Schools West
High Schools Cherry Creek
School District Cherry Creek 5
Others
Senior Community No
Ownership Individual
Acceptable Financing Cash, Conventional, FHA, VA Loan
Listing Terms Cash, Conventional, FHA, VA Loan
Special Listing Condition None
Read Less
Want to know what your home might be worth? Contact us for a FREE valuation!

Our team is ready to help you sell your home for the highest possible price ASAP

© 2024 METROLIST, INC., DBA RECOLORADO® – All Rights Reserved
6455 S. Yosemite St., Suite 500 Greenwood Village, CO 80111 USA
Bought with HomeSmart






